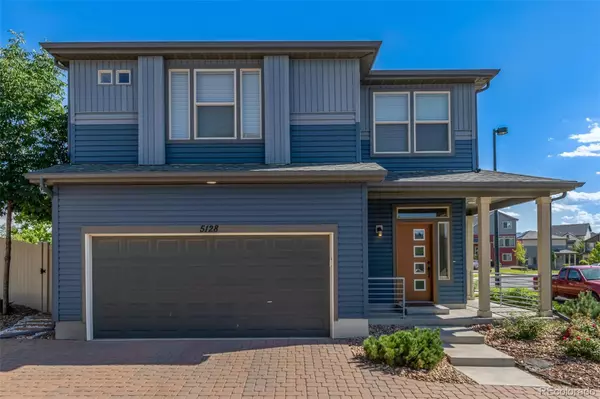$484,900
$484,900
For more information regarding the value of a property, please contact us for a free consultation.
2 Beds
3 Baths
1,460 SqFt
SOLD DATE : 09/16/2022
Key Details
Sold Price $484,900
Property Type Single Family Home
Sub Type Single Family Residence
Listing Status Sold
Purchase Type For Sale
Square Footage 1,460 sqft
Price per Sqft $332
Subdivision Green Valley Ranch
MLS Listing ID 5480301
Sold Date 09/16/22
Style Traditional
Bedrooms 2
Full Baths 1
Half Baths 1
Three Quarter Bath 1
HOA Y/N No
Abv Grd Liv Area 1,460
Originating Board recolorado
Year Built 2013
Annual Tax Amount $4,408
Tax Year 2021
Lot Size 3,484 Sqft
Acres 0.08
Property Description
ACCEPTING BACK-UP OFFERS... Easy living? Check! Easy maintenance? Check! Great location? Check! Don’t miss this amazing 2-story nestled on a corner lot with a to-die-for backyard! This stunner boasts a resort, lock-n-leave lifestyle with manicured landscaping, 2 bedrooms, a loft, 3 bathrooms, and tons of natural light. On the main floor, the spacious entry gives way to the great room with a stack-stone, built-in electric fireplace, tall tray ceilings, and can lighting. Through the great room is the well-equipped, chef friendly kitchen featuring gorgeous dark-wood cabinets, designer back-splash, granite counters, a huge island, gas range, and stainless appliances! On the upper level you’ll find a large primary suite, a generous guest bedroom, guest bath, a huge loft, and laundry - washer and dryer included. An unusual builder feature of this home is the loft bump-out that adds extra floor space and a 2nd picture window that are not found in similar models. The primary suite is a welcome retreat at day’s end, and showcases a large bath with dual sinks, an enormous shower, and walk-in closet. Need more? Head out back to your private party space! Because of this home’s location, the backyard is larger than others in the area and features an extended paver patio, pergola with built-in seating, fire pit area, and a fenced, no-fuss synthetic turf and rock landscape. Whether game days, holidays, or lazy days, this backyard is THE spot to hang out with friends or family. The carriage homes in this area have a shared driveway and this home features a 2 car garage with super handy, built-in, overhead storage. As the new owner you’ll benefit from this home’s location within Green Valley Ranch! You are literally minutes to shops, restaurants, schools, golf courses, light rail, the Gaylord Resort, and DIA. And you have a pocket-park across the street as well as a larger park one block away! You don’t want to miss this one! Schedule your showing today!
Location
State CO
County Denver
Zoning C-MU-20
Interior
Interior Features Ceiling Fan(s), Eat-in Kitchen, Entrance Foyer, Granite Counters, High Ceilings, High Speed Internet, Kitchen Island, Laminate Counters, Pantry, Primary Suite, Smoke Free, Walk-In Closet(s)
Heating Forced Air, Natural Gas
Cooling Central Air
Flooring Carpet, Vinyl, Wood
Fireplaces Number 1
Fireplaces Type Electric, Living Room
Fireplace Y
Appliance Dishwasher, Disposal, Gas Water Heater, Microwave, Range, Refrigerator, Washer
Laundry In Unit
Exterior
Exterior Feature Private Yard, Rain Gutters
Garage Concrete
Garage Spaces 2.0
Fence Partial
Utilities Available Cable Available, Electricity Connected, Natural Gas Connected, Phone Available
Roof Type Composition
Total Parking Spaces 2
Garage Yes
Building
Lot Description Corner Lot, Landscaped, Level
Foundation Slab
Sewer Public Sewer
Water Public
Level or Stories Two
Structure Type Frame, Vinyl Siding
Schools
Elementary Schools Highline Academy Charter School
Middle Schools Noel Community Arts School
High Schools High Tech Ec
School District Denver 1
Others
Senior Community No
Ownership Individual
Acceptable Financing Cash, Conventional, FHA, VA Loan
Listing Terms Cash, Conventional, FHA, VA Loan
Special Listing Condition None
Read Less Info
Want to know what your home might be worth? Contact us for a FREE valuation!

Our team is ready to help you sell your home for the highest possible price ASAP

© 2024 METROLIST, INC., DBA RECOLORADO® – All Rights Reserved
6455 S. Yosemite St., Suite 500 Greenwood Village, CO 80111 USA
Bought with RE/MAX AVENUES
GET MORE INFORMATION

Broker-Owner | Lic# 40035149
jenelle@supremerealtygroup.com
11786 Shaffer Place Unit S-201, Littleton, CO, 80127






