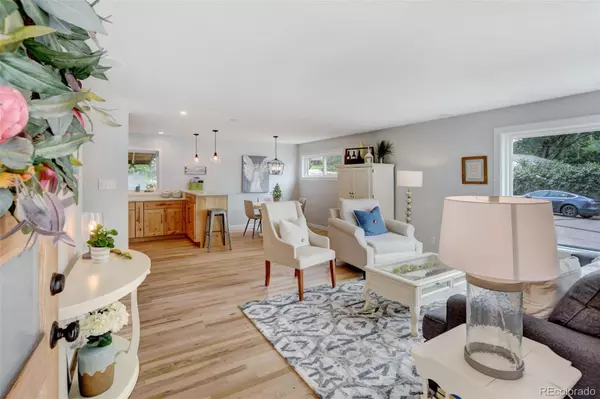$650,000
$675,000
3.7%For more information regarding the value of a property, please contact us for a free consultation.
3 Beds
1 Bath
1,373 SqFt
SOLD DATE : 09/22/2022
Key Details
Sold Price $650,000
Property Type Single Family Home
Sub Type Single Family Residence
Listing Status Sold
Purchase Type For Sale
Square Footage 1,373 sqft
Price per Sqft $473
Subdivision University Hills
MLS Listing ID 4351429
Sold Date 09/22/22
Style Contemporary
Bedrooms 3
Full Baths 1
HOA Y/N No
Abv Grd Liv Area 1,056
Originating Board recolorado
Year Built 1953
Annual Tax Amount $2,307
Tax Year 2021
Lot Size 6,969 Sqft
Acres 0.16
Property Description
Adorable ranch with a full basement on a big corner lot in UHills! This property has been lovingly updated and maintained, making it ideal for a buyer that wants a move-in ready home. The kitchen was fully renovated with new cabinetry, quartzite stone tops, stainless refrigerator (and stainless wine fridge), new can lighting, new gas stove and stainless hood. The kitchen opens to the dining area and the family room, which allows the space to function like a modern great room. The gorgeous new hardwood floors run throughout the main level. With 3 bedrooms on the main, plus more bedroom options in the basement, this house lives much larger than it appears on paper. What really sets this house apart is that it has a full basement, which is close to being finished - just add some carpet and you have a fully finished basement. The basement, with tall ceilings, features a large family room area, huge laundry room with plenty of storage, and an additional bedroom (currently used as a home office). It wouldn't take much to fully finish the remaining basement spaces, which provides space to grow into the house. The covered back deck is ideal for entertaining, as it has plenty of space for outdoor furniture and a table and chairs. The detached 1-car garage is large enough for a moderately sized SUV, or additional storage. The garage sits off the side street, so the front of the house isn't cluttered with a driveway or parked cars. The new windows let in a ton of natural light and allow for a clear view manicured landscaping.
The yard has been lovingly maintained. The mature trees provide plenty of privacy and shade in the summer to keep the house cool. Additional updates include: central air conditioning, new sewer line, newer roof, and brand new double pane windows! The house is painted with updated colors, and shows like a model. Good walkability from the house to the Highline Canal Trail and Eisenhower Park. Ideally located from commutes to DTC and Cherry Creek.
Location
State CO
County Denver
Zoning S-SU-D
Rooms
Basement Full
Main Level Bedrooms 3
Interior
Interior Features Breakfast Nook, Ceiling Fan(s), Eat-in Kitchen, Quartz Counters, Smoke Free, Solid Surface Counters
Heating Forced Air
Cooling Central Air
Flooring Wood
Fireplace N
Appliance Bar Fridge, Dishwasher, Disposal, Dryer, Gas Water Heater, Oven, Range, Range Hood, Refrigerator, Sump Pump, Washer
Exterior
Exterior Feature Garden, Private Yard
Garage Concrete
Garage Spaces 1.0
Fence Full
Utilities Available Electricity Connected, Natural Gas Connected
Roof Type Composition
Total Parking Spaces 1
Garage No
Building
Lot Description Level
Foundation Slab
Sewer Public Sewer
Level or Stories One
Structure Type Frame
Schools
Elementary Schools Bradley
Middle Schools Hamilton
High Schools Thomas Jefferson
School District Denver 1
Others
Senior Community No
Ownership Individual
Acceptable Financing 1031 Exchange, Cash, Conventional, FHA, VA Loan
Listing Terms 1031 Exchange, Cash, Conventional, FHA, VA Loan
Special Listing Condition None
Read Less Info
Want to know what your home might be worth? Contact us for a FREE valuation!

Our team is ready to help you sell your home for the highest possible price ASAP

© 2024 METROLIST, INC., DBA RECOLORADO® – All Rights Reserved
6455 S. Yosemite St., Suite 500 Greenwood Village, CO 80111 USA
Bought with PINETTE REALTY GROUP LLC
GET MORE INFORMATION

Broker-Owner | Lic# 40035149
jenelle@supremerealtygroup.com
11786 Shaffer Place Unit S-201, Littleton, CO, 80127






