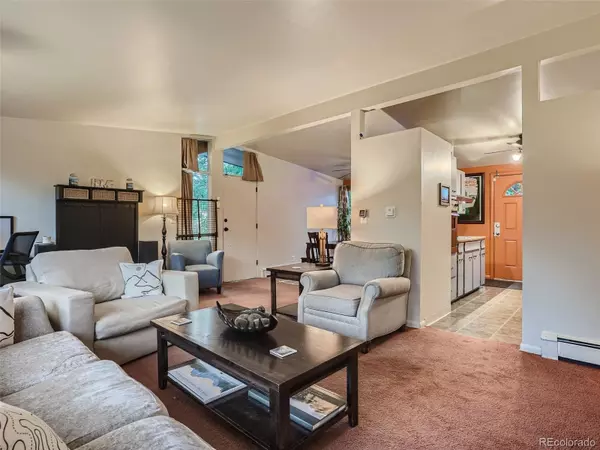$784,900
$784,900
For more information regarding the value of a property, please contact us for a free consultation.
5 Beds
3 Baths
2,989 SqFt
SOLD DATE : 09/27/2022
Key Details
Sold Price $784,900
Property Type Multi-Family
Sub Type Duplex
Listing Status Sold
Purchase Type For Sale
Square Footage 2,989 sqft
Price per Sqft $262
Subdivision Applewood Grove
MLS Listing ID 5228661
Sold Date 09/27/22
Style Traditional
Bedrooms 5
HOA Y/N No
Abv Grd Liv Area 1,857
Originating Board recolorado
Year Built 1959
Annual Tax Amount $3,620
Tax Year 2021
Lot Size 0.440 Acres
Acres 0.44
Property Description
Awesome side-by-side duplex, fabulous location in Applewood Grove. Here’s your chance to own a well-cared-for income property. Both sides are for sale. Close to Colo. Mills, Denver West, entertainment, restaurants and provides easy access to 6th Ave, West Colfax, C-470, and I-70. Live in one unit and rent the other, keep it as an income-producing duplex, add another apartment for additional income, or convert it to a single-family home. The possibilities are endless. You’ll find plenty of parking and storage (2 sheds included) on this almost ½-acre lot. The deck was replaced, and the exterior was painted. The metal roof was repainted in 2019. Each unit is separately metered for electricity. The boiler system is serviced every year and works well. The zero-scaped backyard is great for entertaining, and the above-ground pool is fully operational. #1555 has 3 bedrooms, 1.5 bathrooms on 2 levels, approximately 1800 square feet, 2 wood-burning fireplaces, a washer/dryer in the unit, garage, and pool access. The estimated rent is $2500/mo. #1565 has 2 bedrooms, 1 updated bathroom, approx. 1189 square feet, laundry is in the garage. The estimated rent is $2,000/mo. There is a large, shared backyard with a fire pit and a raised flowerbed. The string lights are included, and the pergola and umbrellas are negotiable. The gravel road leading to the property is maintained by the county and the land to the south of the property is owned by the City of Lakewood.
Location
State CO
County Jefferson
Rooms
Basement Exterior Entry, Finished, Full, Walk-Out Access
Interior
Interior Features Ceiling Fan(s), Laminate Counters, Smoke Free, Vaulted Ceiling(s)
Heating Hot Water, Natural Gas
Cooling Air Conditioning-Room
Flooring Carpet, Vinyl
Fireplaces Number 2
Fireplaces Type Basement, Living Room
Fireplace Y
Appliance Cooktop, Dishwasher, Disposal, Dryer, Oven, Refrigerator, Washer
Laundry External Facility, In Basement, In Unit
Exterior
Exterior Feature Balcony, Fire Pit, Lighting, Private Yard, Rain Gutters
Garage 220 Volts, Concrete, Driveway-Gravel
Garage Spaces 3.0
Fence Partial
Pool Outdoor Pool
Utilities Available Cable Available, Electricity Connected, Natural Gas Connected, Phone Available
Roof Type Metal
Total Parking Spaces 9
Garage Yes
Building
Lot Description Landscaped, Many Trees, Near Public Transit, Rolling Slope, Sprinklers In Front
Foundation Concrete Perimeter
Sewer Public Sewer
Water Public
Level or Stories One
Structure Type Brick, Frame, Wood Siding
Schools
Elementary Schools Stober
Middle Schools Everitt
High Schools Wheat Ridge
School District Jefferson County R-1
Others
Senior Community No
Ownership Individual
Acceptable Financing Cash, Conventional
Listing Terms Cash, Conventional
Special Listing Condition None
Read Less Info
Want to know what your home might be worth? Contact us for a FREE valuation!

Our team is ready to help you sell your home for the highest possible price ASAP

© 2024 METROLIST, INC., DBA RECOLORADO® – All Rights Reserved
6455 S. Yosemite St., Suite 500 Greenwood Village, CO 80111 USA
Bought with Coldwell Banker Realty 28
GET MORE INFORMATION

Broker-Owner | Lic# 40035149
jenelle@supremerealtygroup.com
11786 Shaffer Place Unit S-201, Littleton, CO, 80127






