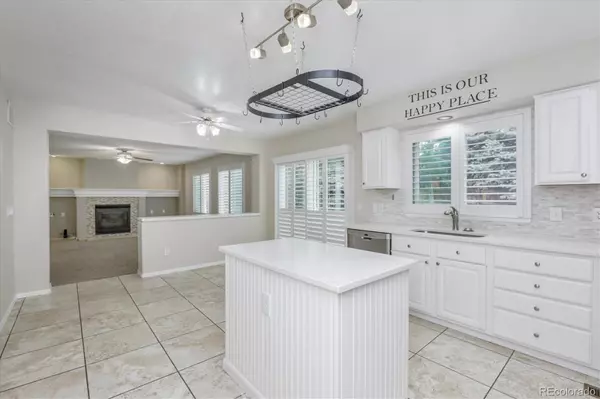$620,000
$619,450
0.1%For more information regarding the value of a property, please contact us for a free consultation.
4 Beds
4 Baths
3,926 SqFt
SOLD DATE : 09/15/2022
Key Details
Sold Price $620,000
Property Type Single Family Home
Sub Type Single Family Residence
Listing Status Sold
Purchase Type For Sale
Square Footage 3,926 sqft
Price per Sqft $157
Subdivision Clarke Farms
MLS Listing ID 4539736
Sold Date 09/15/22
Style Traditional
Bedrooms 4
Full Baths 2
Half Baths 2
Condo Fees $98
HOA Fees $98/mo
HOA Y/N Yes
Originating Board recolorado
Year Built 1995
Annual Tax Amount $3,059
Tax Year 2021
Lot Size 6,534 Sqft
Acres 0.15
Property Description
Want to live in Beautiful Parker Colorado? This is the home for you! Steps away from the Community Pool and Recreation Center and minutes to the Local Elementary School too*Your next Home has nearly 4000 finished square feet to Enjoy*Large Vaulted Entryway leads you to a large Formal Living and Dining Room, a Beautifully Upgraded Kitchen and Large Great room with a Gas Fireplace*The Basement is Light and Bright and Large and In Charge too*You have room to Office, Educate, Play or Watch in this Epic Space, additionally it has Storage and it's own Bath*All Appliances stay with the Home* Let's chat Kitchen for a minute....Quartz Counters, Lots of Cabinets, Kitchen Island, Eat In Kitchen Space, Double Ovens, Stainless Appliances and Plantation Shutters make up this Wonderful space*The Great/Family Room has a beautiful Gas Fireplace ready for all that Football Watching that will be here before you know it*The Upper Level of the home has 4 spacious Bedrooms and Loft/Bonus Space*There are 2 Full Baths and every Bedroom has a nice sized closet* The Primary Bedroom boasts it's own bath and Walk In Closet* Every Bedroom, Kitchen and Family have their own Ceiling Fans to help with Cooling the home* The laundry room is nicely appointed and the Washer and Dryer stay with the Property. Other Features: Back Patio, Fully Fenced Yard and a 2-Car Attached Garage*Parker is a lovely City with a real Home Town feel*You will be close to shopping, dining, schools and trails in this location*All information provided in this listing is for Marketing purposes, Buyer and or Buyer's agent to verify ALL information*
Location
State CO
County Douglas
Zoning Residential
Rooms
Basement Finished, Full, Interior Entry
Interior
Interior Features Ceiling Fan(s), Eat-in Kitchen, Entrance Foyer, Five Piece Bath, Kitchen Island, Open Floorplan, Primary Suite, Quartz Counters, Walk-In Closet(s)
Heating Forced Air, Natural Gas
Cooling Air Conditioning-Room
Fireplaces Number 1
Fireplaces Type Family Room
Fireplace Y
Appliance Cooktop, Dishwasher, Double Oven, Dryer, Microwave, Oven, Range, Refrigerator, Washer
Laundry In Unit
Exterior
Exterior Feature Private Yard
Garage Concrete
Garage Spaces 2.0
Fence Full
Utilities Available Cable Available, Electricity Available, Phone Available
Roof Type Composition
Total Parking Spaces 4
Garage Yes
Building
Story Two
Sewer Public Sewer
Water Public
Level or Stories Two
Structure Type Frame, Wood Siding
Schools
Elementary Schools Cherokee Trail
Middle Schools Sierra
High Schools Chaparral
School District Douglas Re-1
Others
Senior Community No
Ownership Individual
Acceptable Financing Cash, Conventional, FHA, VA Loan
Listing Terms Cash, Conventional, FHA, VA Loan
Special Listing Condition None
Read Less Info
Want to know what your home might be worth? Contact us for a FREE valuation!

Our team is ready to help you sell your home for the highest possible price ASAP

© 2024 METROLIST, INC., DBA RECOLORADO® – All Rights Reserved
6455 S. Yosemite St., Suite 500 Greenwood Village, CO 80111 USA
Bought with EXIT Realty DTC, Cherry Creek, Pikes Peak.
GET MORE INFORMATION

Broker-Owner | Lic# 40035149
jenelle@supremerealtygroup.com
11786 Shaffer Place Unit S-201, Littleton, CO, 80127






