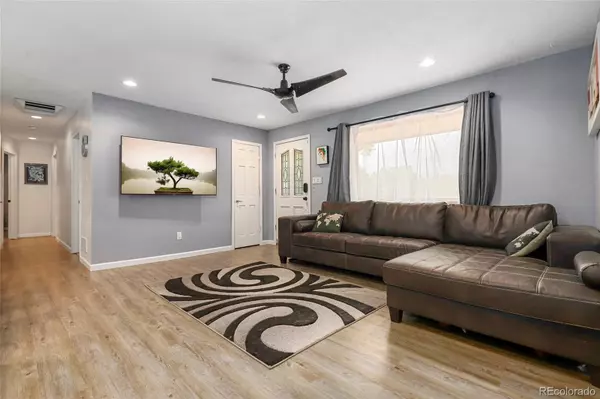$585,000
$595,000
1.7%For more information regarding the value of a property, please contact us for a free consultation.
5 Beds
2 Baths
2,420 SqFt
SOLD DATE : 10/14/2022
Key Details
Sold Price $585,000
Property Type Single Family Home
Sub Type Single Family Residence
Listing Status Sold
Purchase Type For Sale
Square Footage 2,420 sqft
Price per Sqft $241
Subdivision Cherrywood Village
MLS Listing ID 5196333
Sold Date 10/14/22
Style Traditional
Bedrooms 5
Full Baths 1
Three Quarter Bath 1
HOA Y/N No
Originating Board recolorado
Year Built 1962
Annual Tax Amount $3,116
Tax Year 2021
Lot Size 0.310 Acres
Acres 0.31
Property Description
Fully remodeled in 2021, this ranch home on a premium 1/3 of an acre corner lot is not one to be missed! The main floor has been thoroughly modernized and boasts updated flooring, fresh neutral paint, sleek new ceiling fans, chic fixtures & recessed lighting throughout. Enjoy a sweeping open concept floorplan accented by a vaulted tongue and groove ceiling, a refreshed freestanding gas fireplace & brilliant natural light. The renovated gourmet kitchen is the heart of the home and features gorgeous quartz countertops, 2 large islands, a tile backsplash, abundant cabinet space & new stainless steel appliances including double ovens, convection microwave & a built-in induction cooktop. 3 sunny bedrooms and a beautifully remodeled full bathroom complete with a rainfall showerhead, subway tiling & a new vanity round out the main floor. Opportunity awaits in the finished basement that has its own exterior entrance, 2 bedrooms, a bathroom & living space - it could make an excellent income-producing rental, Air BnB, or in-law suite. The oversized backyard boasts a new fence, a deck accessed via French doors & mature trees. Fantastic additional storage space is provided by unfinished storage areas in the basement, a garden shed, the large laundry room & the 2-car garage that includes a workshop. Other noteworthy features include an additional electrical panel added in 2021 and RV parking behind a privacy gate. Ideally situated in the acclaimed Littleton School District blocks away from parks, Southglenn Shopping District, King Soopers, restaurants & bars.
Location
State CO
County Arapahoe
Rooms
Basement Exterior Entry, Finished, Interior Entry, Partial
Main Level Bedrooms 3
Interior
Interior Features Ceiling Fan(s), Eat-in Kitchen, In-Law Floor Plan, Open Floorplan, Pantry, Quartz Counters, Radon Mitigation System, Smoke Free, Utility Sink
Heating Forced Air, Hot Water, Natural Gas
Cooling Attic Fan, Evaporative Cooling
Flooring Carpet, Laminate, Tile
Fireplaces Number 1
Fireplaces Type Gas, Gas Log, Living Room
Fireplace Y
Appliance Convection Oven, Cooktop, Disposal, Double Oven, Dryer, Gas Water Heater, Oven, Refrigerator, Washer
Exterior
Exterior Feature Lighting, Private Yard, Rain Gutters
Garage Concrete, Exterior Access Door, Oversized
Garage Spaces 2.0
Fence Full
Utilities Available Cable Available, Electricity Connected, Internet Access (Wired), Natural Gas Connected
Roof Type Composition
Parking Type Concrete, Exterior Access Door, Oversized
Total Parking Spaces 3
Garage No
Building
Lot Description Corner Lot, Level, Near Public Transit
Story One
Sewer Public Sewer
Water Public
Level or Stories One
Structure Type Brick
Schools
Elementary Schools Twain
Middle Schools Powell
High Schools Arapahoe
School District Littleton 6
Others
Senior Community No
Ownership Individual
Acceptable Financing Cash, Conventional, FHA, VA Loan
Listing Terms Cash, Conventional, FHA, VA Loan
Special Listing Condition None
Read Less Info
Want to know what your home might be worth? Contact us for a FREE valuation!

Our team is ready to help you sell your home for the highest possible price ASAP

© 2024 METROLIST, INC., DBA RECOLORADO® – All Rights Reserved
6455 S. Yosemite St., Suite 500 Greenwood Village, CO 80111 USA
Bought with Redfin Corporation
GET MORE INFORMATION

Broker-Owner | Lic# 40035149
jenelle@supremerealtygroup.com
11786 Shaffer Place Unit S-201, Littleton, CO, 80127






