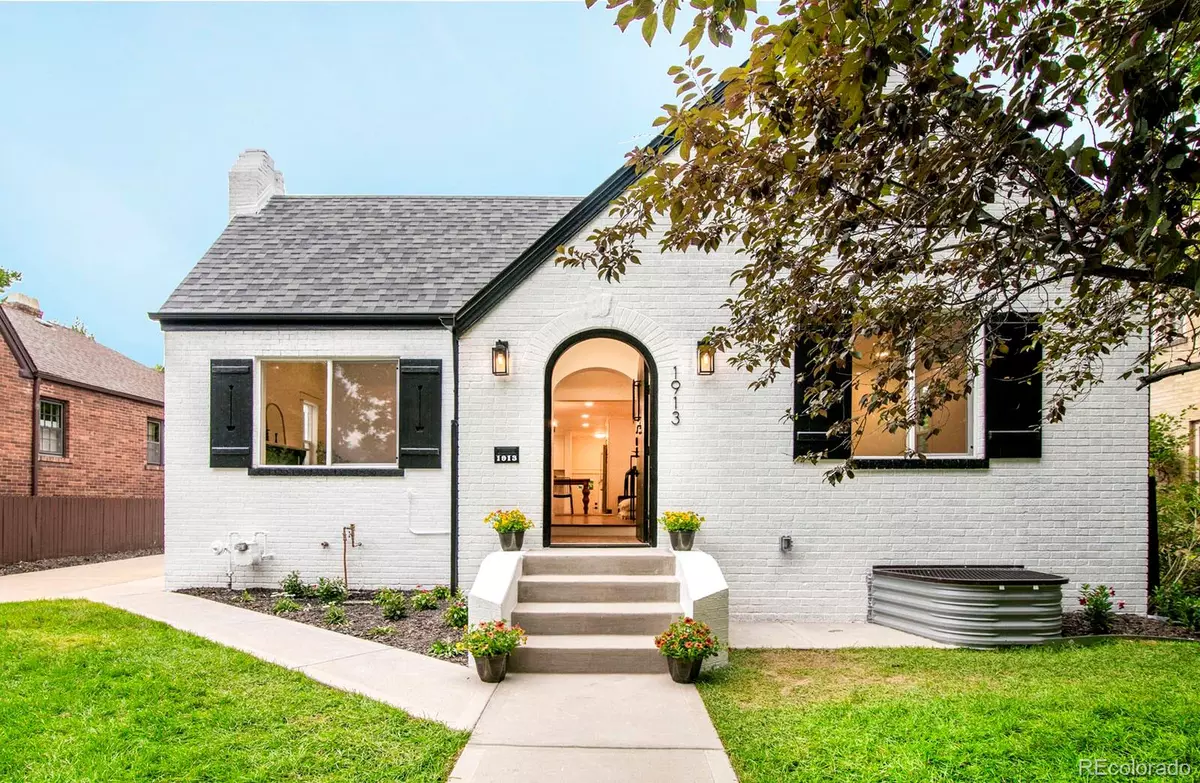$1,435,000
$1,435,000
For more information regarding the value of a property, please contact us for a free consultation.
4 Beds
4 Baths
2,286 SqFt
SOLD DATE : 08/19/2022
Key Details
Sold Price $1,435,000
Property Type Single Family Home
Sub Type Single Family Residence
Listing Status Sold
Purchase Type For Sale
Square Footage 2,286 sqft
Price per Sqft $627
Subdivision South Park Hill
MLS Listing ID 5574485
Sold Date 08/19/22
Style Tudor
Bedrooms 4
Full Baths 2
Three Quarter Bath 2
HOA Y/N No
Abv Grd Liv Area 1,333
Originating Board recolorado
Year Built 1931
Annual Tax Amount $3,578
Tax Year 2021
Lot Size 6,098 Sqft
Acres 0.14
Property Description
The refreshed brick façade of this elegant South Park Hill home sets the stage for a timeless, yet fully renovated interior. Enjoy all new systems (HVAC, plumbing and electrical) + a 14-month Home Warranty. An entry way welcomes you to this refined Tudor, situated on a 6,120 lot with southern exposure. Step into the main floor, which is highlighted by dramatic high ceilings, open floor plan and grounded by hardwood floors. The living area touts high ceilings + windows that invite natural light. Walk into a bright dining space that peers into the kitchen. A main floor office invites residents to work from home and features an exposed brick wall. With new w/ quartz countertops, stainless steel appliances + a classic backsplash, the kitchen is a remarkable marriage of modern convenience + timeless allure. Among this home’s main floor quarters are two main-floor bedrooms, one primary suite with an en-suite bathroom + walk-in closet, + one 2nd bedroom with adjacent full bathroom. The lower-level showcases a rec room, finished laundry room, 2 bedrooms with new egress windows and 2 bathrooms. Outside, a covered patio and fenced back yard create plenty of outdoor space. Enjoy proximity to amenities on 23rd and Dexter (Honey Hill coffee, The Cherry Tomato, Spinelli's Market) and 23rd and Kearney St (Cake Crumbs Bakery, Tables restaurant, The Art Garage + more). Join us for an Open House, Sat, 7/30, 11-2pm and Sun, 7/31, 1-4pm.
Location
State CO
County Denver
Zoning U-SU-C
Rooms
Basement Finished, Interior Entry
Main Level Bedrooms 2
Interior
Heating Forced Air
Cooling Central Air
Flooring Carpet, Tile, Wood
Fireplaces Number 1
Fireplaces Type Living Room
Fireplace Y
Appliance Dishwasher, Disposal, Microwave, Oven, Range, Range Hood, Refrigerator
Exterior
Exterior Feature Lighting, Private Yard, Rain Gutters
Garage Spaces 2.0
Utilities Available Cable Available, Electricity Connected, Internet Access (Wired), Natural Gas Connected
Roof Type Composition
Total Parking Spaces 5
Garage No
Building
Lot Description Level
Sewer Public Sewer
Water Public
Level or Stories One
Structure Type Brick
Schools
Elementary Schools Park Hill
Middle Schools Denver Discovery
High Schools East
School District Denver 1
Others
Senior Community No
Ownership Corporation/Trust
Acceptable Financing Cash, Conventional, Other
Listing Terms Cash, Conventional, Other
Special Listing Condition None
Read Less Info
Want to know what your home might be worth? Contact us for a FREE valuation!

Our team is ready to help you sell your home for the highest possible price ASAP

© 2024 METROLIST, INC., DBA RECOLORADO® – All Rights Reserved
6455 S. Yosemite St., Suite 500 Greenwood Village, CO 80111 USA
Bought with RealGroup
GET MORE INFORMATION

Broker-Owner | Lic# 40035149
jenelle@supremerealtygroup.com
11786 Shaffer Place Unit S-201, Littleton, CO, 80127






