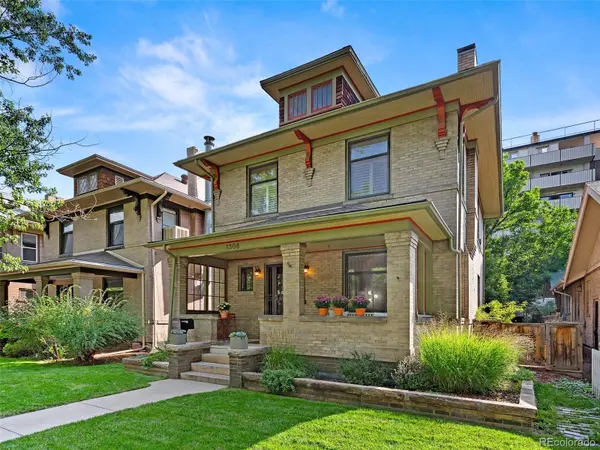$1,111,000
$1,080,000
2.9%For more information regarding the value of a property, please contact us for a free consultation.
3 Beds
3 Baths
1,964 SqFt
SOLD DATE : 09/09/2022
Key Details
Sold Price $1,111,000
Property Type Single Family Home
Sub Type Single Family Residence
Listing Status Sold
Purchase Type For Sale
Square Footage 1,964 sqft
Price per Sqft $565
Subdivision Congress Park
MLS Listing ID 1951330
Sold Date 09/09/22
Style Denver Square
Bedrooms 3
Full Baths 1
Half Baths 1
Three Quarter Bath 1
HOA Y/N No
Abv Grd Liv Area 1,570
Originating Board recolorado
Year Built 1906
Annual Tax Amount $4,723
Tax Year 2021
Lot Size 4,356 Sqft
Acres 0.1
Property Description
Beautiful and stately Denver Square sits on an elegant, tree-lined block that has quite the curb appeal with its brick pillars, black ornamental fence and lots of green grass. This home comes with exquisite woodwork from the early 1900’s and has been thoughtfully updated with high quality finishes. Upon entering through the lovely covered front porch, you will step into a super special property. The historic details have been preserved: stained and leaded glass windows, original built-in China cabinet in dining room, a pocket door from living room to dining room. The open floor plan flows nicely with the kitchen opening to the dining room. A gorgeous kitchen remodel has a large breakfast bar which can seat up to four. The kitchen has a timeless design and lasting finishes that will never look dated. Most recently, the owners used the traditional 4th bedroom to create a lovely primary suite with a stunning new bathroom with a steam shower and a newly finished walkthrough closet. The basement includes a cozy family room and extensive well-kept storage space. You will love the peaceful privacy of the backyard. A large brick inlaid patio offers a dining area and “living room” surrounded by trees. Long strands of classic café string lights illuminate this patio for nighttime entertaining or those peaceful, warm summer nights. An oversized two car garage has extensive space for a workshop and bike storage or other toys. Recently, installed solar helps keep utility bills low. 1308 Saint Paul is within walking distance of amazing restaurants, bars, shops, bookstores, and movie theaters as well as three of Denver’s premier parks. The icing on the cake brings some of the finest Denver Public Schools that make living in Congress Park an easy, breezy life. Showings start on Tuesday, August 23.
Location
State CO
County Denver
Zoning U-RH-3A
Rooms
Basement Full
Interior
Interior Features Built-in Features, Ceiling Fan(s), Entrance Foyer, Granite Counters, Kitchen Island, Smart Thermostat, Smoke Free
Heating Active Solar, Forced Air
Cooling Central Air
Flooring Carpet, Tile, Wood
Fireplace N
Appliance Convection Oven, Cooktop, Dishwasher, Disposal, Dryer, Oven, Range Hood, Refrigerator, Self Cleaning Oven, Washer
Exterior
Exterior Feature Garden, Lighting, Private Yard
Garage Concrete, Exterior Access Door, Lighted, Oversized
Garage Spaces 2.0
Fence Partial
Utilities Available Cable Available, Electricity Connected
Roof Type Composition
Total Parking Spaces 2
Garage No
Building
Lot Description Level, Many Trees, Sprinklers In Front, Sprinklers In Rear
Sewer Public Sewer
Water Public
Level or Stories Two
Structure Type Brick
Schools
Elementary Schools Teller
Middle Schools Morey
High Schools East
School District Denver 1
Others
Senior Community No
Ownership Individual
Acceptable Financing 1031 Exchange, Cash, Conventional, FHA, Jumbo, VA Loan
Listing Terms 1031 Exchange, Cash, Conventional, FHA, Jumbo, VA Loan
Special Listing Condition None
Read Less Info
Want to know what your home might be worth? Contact us for a FREE valuation!

Our team is ready to help you sell your home for the highest possible price ASAP

© 2024 METROLIST, INC., DBA RECOLORADO® – All Rights Reserved
6455 S. Yosemite St., Suite 500 Greenwood Village, CO 80111 USA
Bought with Madison & Company Properties
GET MORE INFORMATION

Broker-Owner | Lic# 40035149
jenelle@supremerealtygroup.com
11786 Shaffer Place Unit S-201, Littleton, CO, 80127






