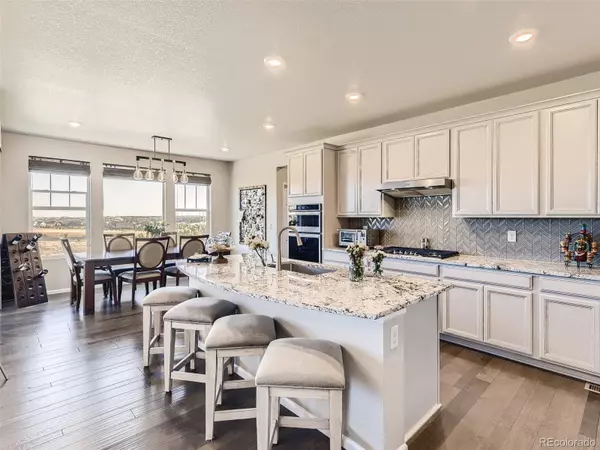$775,000
$785,000
1.3%For more information regarding the value of a property, please contact us for a free consultation.
3 Beds
3 Baths
2,697 SqFt
SOLD DATE : 08/25/2022
Key Details
Sold Price $775,000
Property Type Single Family Home
Sub Type Single Family Residence
Listing Status Sold
Purchase Type For Sale
Square Footage 2,697 sqft
Price per Sqft $287
Subdivision Inspiration
MLS Listing ID 4928339
Sold Date 08/25/22
Style Traditional
Bedrooms 3
Full Baths 1
Half Baths 1
Three Quarter Bath 1
Condo Fees $294
HOA Fees $98/qua
HOA Y/N Yes
Abv Grd Liv Area 2,697
Originating Board recolorado
Year Built 2020
Annual Tax Amount $5,925
Tax Year 2021
Acres 0.15
Property Description
Welcome home to the beautiful neighborhood of Inspiration in Aurora!. Surrounded by open space, luscious parks, and endless trails, you'll enjoy spending time in your neighborhood as much as you'll like being at home. As you step inside this lovely home, you'll notice the darling office with double-doors with dreamy sunlight through the large windows to your left. The glowing, spacious kitchen with granite countertops has a 5-burner gas cooktop, a built-in double-oven & convection oven, dishwasher, fridge, unique backsplash, large island, and overseas the living room and dining room. You have the perfect space for a large dining room table, next to the large windows and patio views, and the living room is equally spacious, with high ceilings, large windows, and cozy. Perfect for evenings at home, or entertaining guests.The 2nd floor has a loft, the laundry room, two linen closets, 1 bedroom with a walk-in closet, a Jack-and-Jill bathroom, 1 bedroom with a walk-in closet, and the fantastic Primary Suite with a private covered balcony with Trex Deck, and a 4-piece Primary Bath with corian countertops and 2 closets, plus stunning views. You'll appreciate the walk-out basement with large windows. And last, but not least, the true highlight of the home is the backyard. You'll love the covered Trex Deck where you can overlook the large landscaped backyard, admire the incredible city views, and enjoy your morning coffee or relaxing evenings. Welcome home!
Location
State CO
County Douglas
Rooms
Basement Daylight, Exterior Entry, Full, Unfinished, Walk-Out Access
Interior
Interior Features Ceiling Fan(s), Eat-in Kitchen, Entrance Foyer, Granite Counters, High Ceilings, Kitchen Island, Open Floorplan, Pantry, Primary Suite, Smoke Free, Walk-In Closet(s)
Heating Forced Air
Cooling Central Air
Flooring Wood
Fireplace N
Appliance Cooktop, Dishwasher, Disposal, Double Oven, Dryer, Refrigerator, Sump Pump, Washer
Laundry In Unit
Exterior
Exterior Feature Garden, Lighting, Private Yard, Rain Gutters
Garage Spaces 3.0
Fence Full
Utilities Available Electricity Available, Electricity Connected
Roof Type Composition
Total Parking Spaces 3
Garage Yes
Building
Lot Description Irrigated, Landscaped, Level, Master Planned, Near Public Transit, Open Space, Sprinklers In Front, Sprinklers In Rear
Sewer Public Sewer
Level or Stories Two
Structure Type Frame
Schools
Elementary Schools Pine Lane Prim/Inter
Middle Schools Sierra
High Schools Chaparral
School District Douglas Re-1
Others
Senior Community No
Ownership Individual
Acceptable Financing Cash, Conventional, FHA, Jumbo, VA Loan
Listing Terms Cash, Conventional, FHA, Jumbo, VA Loan
Special Listing Condition None
Read Less Info
Want to know what your home might be worth? Contact us for a FREE valuation!

Our team is ready to help you sell your home for the highest possible price ASAP

© 2025 METROLIST, INC., DBA RECOLORADO® – All Rights Reserved
6455 S. Yosemite St., Suite 500 Greenwood Village, CO 80111 USA
Bought with Compass - Denver
GET MORE INFORMATION
Broker-Owner | Lic# 40035149
jenelle@supremerealtygroup.com
11786 Shaffer Place Unit S-201, Littleton, CO, 80127






