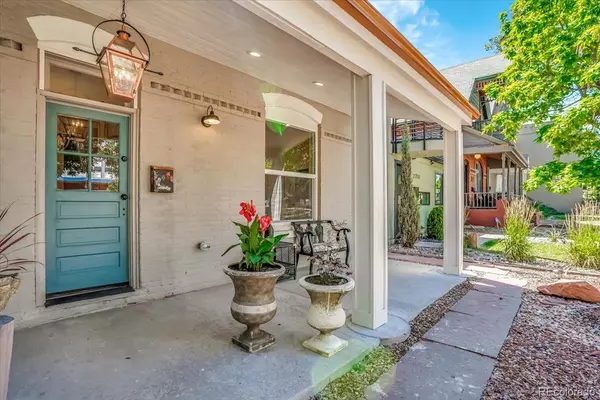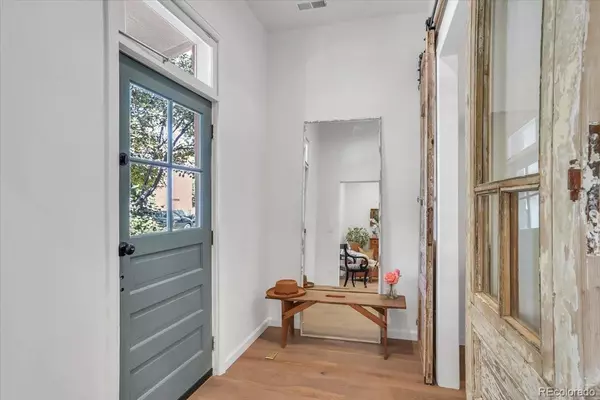$796,500
$819,000
2.7%For more information regarding the value of a property, please contact us for a free consultation.
2 Beds
3 Baths
1,688 SqFt
SOLD DATE : 11/22/2022
Key Details
Sold Price $796,500
Property Type Single Family Home
Sub Type Single Family Residence
Listing Status Sold
Purchase Type For Sale
Square Footage 1,688 sqft
Price per Sqft $471
Subdivision Downings
MLS Listing ID 4059009
Sold Date 11/22/22
Style Bungalow
Bedrooms 2
Full Baths 1
Half Baths 1
Three Quarter Bath 1
HOA Y/N No
Abv Grd Liv Area 1,688
Originating Board recolorado
Year Built 1889
Annual Tax Amount $2,430
Tax Year 2021
Lot Size 3,049 Sqft
Acres 0.07
Property Description
This beautiful bungalow, lovingly named Clementine, was built in 1889 in the highly desirable Whittier neighborhood. Clementine had a strong foundation and historic charm, but lacked modern style. She now has been fully renovated with modern amenities but maintains the sturdiness, beauty, and 10 foot ceilings (on the first floor) which reflect her 19th century brick construction. Renovations of this turn-of-the-century beauty include a modern open floor plan, installation of white oak floors, all-new electrical, plumbing, HVAC, and tankless hot water heater as well as new double-paned windows throughout. Essentially, it’s a new home but historic at her roots. All work is fully permitted and approved by the City of Denver. The kitchen showcases lightly used modern appliances and floor to ceiling subway tile. The master bath and first floor full bath also boast designer tile. Clementine likes to think of herself as an industrial French bungalow. The half bath contains designer wallpaper, chair molding, and designer tile. Located one block from Fuller Park & Dog Park and less than a mile from City Park (and the recently rebuilt City Park Golf Course), the buyers of this home can enjoy a friendly neighborhood, outdoor activities, and tasty neighborhood restaurants including Point Easy, The Plimoth, and the "decidedly unstuffy" new French restaurant, Brasserie Brixton. Come take a look!
Location
State CO
County Denver
Zoning U-SU-B1
Rooms
Main Level Bedrooms 1
Interior
Interior Features Entrance Foyer, Granite Counters, High Ceilings, Kitchen Island, Smart Thermostat, Walk-In Closet(s), Wired for Data
Heating Forced Air, Natural Gas
Cooling Central Air
Flooring Wood
Fireplaces Number 1
Fireplaces Type Dining Room, Gas, Insert
Fireplace Y
Appliance Convection Oven, Cooktop, Dishwasher, Disposal, Gas Water Heater, Range Hood, Refrigerator, Tankless Water Heater
Exterior
Exterior Feature Lighting, Private Yard, Rain Gutters
Utilities Available Cable Available, Electricity Connected, Natural Gas Connected, Phone Available
Roof Type Composition
Total Parking Spaces 2
Garage No
Building
Lot Description Level
Sewer Public Sewer
Water Public
Level or Stories Two
Structure Type Brick
Schools
Elementary Schools Columbine
Middle Schools Bruce Randolph
High Schools Manual
School District Denver 1
Others
Senior Community No
Ownership Corporation/Trust
Acceptable Financing Cash, Conventional, FHA, VA Loan
Listing Terms Cash, Conventional, FHA, VA Loan
Special Listing Condition None
Read Less Info
Want to know what your home might be worth? Contact us for a FREE valuation!

Our team is ready to help you sell your home for the highest possible price ASAP

© 2024 METROLIST, INC., DBA RECOLORADO® – All Rights Reserved
6455 S. Yosemite St., Suite 500 Greenwood Village, CO 80111 USA
Bought with HomeSmart
GET MORE INFORMATION

Broker-Owner | Lic# 40035149
jenelle@supremerealtygroup.com
11786 Shaffer Place Unit S-201, Littleton, CO, 80127






