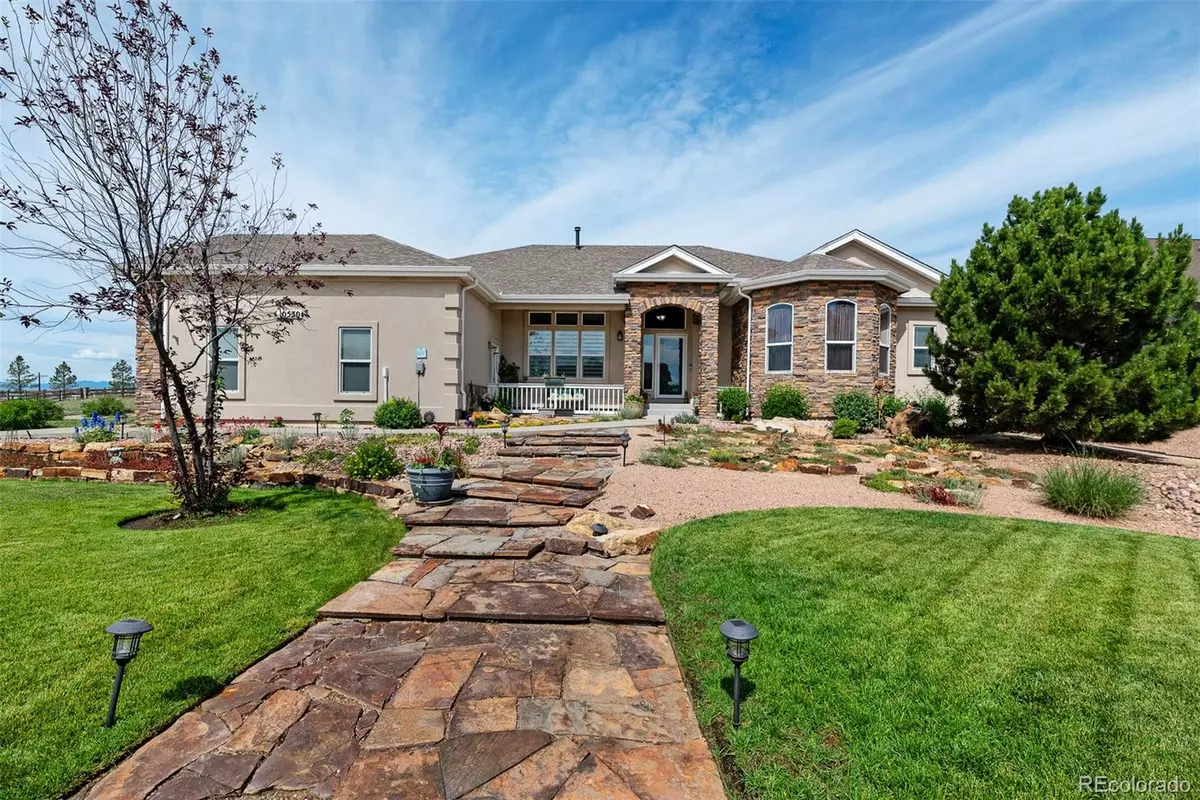$670,000
$680,000
1.5%For more information regarding the value of a property, please contact us for a free consultation.
5 Beds
4 Baths
3,581 SqFt
SOLD DATE : 11/03/2022
Key Details
Sold Price $670,000
Property Type Single Family Home
Sub Type Single Family Residence
Listing Status Sold
Purchase Type For Sale
Square Footage 3,581 sqft
Price per Sqft $187
Subdivision Meridian Ranch
MLS Listing ID 3205851
Sold Date 11/03/22
Bedrooms 5
Full Baths 3
Half Baths 1
Condo Fees $100
HOA Fees $8/ann
HOA Y/N Yes
Originating Board recolorado
Year Built 2007
Annual Tax Amount $3,552
Tax Year 2021
Lot Size 0.500 Acres
Acres 0.5
Property Description
community! Excellent curb appeal with pristine landscaping, lush green grass, water feature, and a flagstone walkway provides a warm welcome. Step inside and be greeted by the glistening hardwood floors that extend into the great room, dining room, and den. Ideal floor plan with two bedrooms up and three down. A main-level office could easily be converted to a 6th bedroom! The front bedroom and office share an adjoining full bathroom but there's still a powder room on the main level for guests! Formal dining room with butler's pantry that connects to the kitchen - great for entertaining! Massive kitchen with plenty of upgraded 42" cherry cabinets for all your storage needs. The home chef will love the gas cooktop, double wall ovens, island, pantry, and ample counter space! Enjoy washing dishes while looking out onto the mountain views! Cozy breakfast nook and additional bar top seating to keep the kitchen festivities lively when meal prepping! Utility sink in the laundry room off the garage. The open great room has a cozy gas fireplace and great natural lighting from many oversized windows. The primary retreat showcases amazing Pikes Peak views, custom blinds, large dual vanity, jetted soaking tub, a roomy walk-in shower, and dual walk-in closets. Downstairs family room with built-in shelving, three spacious bedrooms, a full bathroom, and "like-new" carpet. There are two additional large unfinished storage rooms (one could be converted to a bedroom). The backyard is sure to be a crowd-pleaser as well with a large, extended stamped concrete patio, fire pit, and concrete wall for additional privacy. The lot extends to the rear fence and includes the storage shed as well. Whole house water filtration system. Close to the golf course! Amenities of the Meridian Ranch community: walking trails, state-of-the-art workout facilities, indoor/outdoor pools including a lazy river, & so much more!
Location
State CO
County El Paso
Zoning PUD
Rooms
Basement Full
Main Level Bedrooms 2
Interior
Interior Features Built-in Features, Ceiling Fan(s), High Ceilings, Open Floorplan, Pantry, Vaulted Ceiling(s), Walk-In Closet(s)
Heating Forced Air, Natural Gas
Cooling None
Flooring Carpet, Tile, Wood
Fireplaces Number 1
Fireplaces Type Gas, Gas Log
Fireplace Y
Appliance Cooktop, Dishwasher, Disposal, Double Oven, Dryer, Microwave, Refrigerator, Self Cleaning Oven, Washer
Exterior
Exterior Feature Lighting, Private Yard, Rain Gutters, Water Feature
Garage Concrete
Garage Spaces 3.0
Fence Full
Utilities Available Cable Available, Electricity Connected, Internet Access (Wired), Natural Gas Connected, Phone Available
View Mountain(s)
Roof Type Composition
Total Parking Spaces 3
Garage Yes
Building
Lot Description Level
Story One
Sewer Public Sewer
Water Public
Level or Stories One
Structure Type Frame, Stucco
Schools
Elementary Schools Meridian Ranch
Middle Schools Falcon
High Schools Falcon
School District District 49
Others
Senior Community No
Ownership Individual
Acceptable Financing Cash, Conventional, FHA, VA Loan
Listing Terms Cash, Conventional, FHA, VA Loan
Special Listing Condition None
Pets Description Cats OK, Dogs OK, Yes
Read Less Info
Want to know what your home might be worth? Contact us for a FREE valuation!

Our team is ready to help you sell your home for the highest possible price ASAP

© 2024 METROLIST, INC., DBA RECOLORADO® – All Rights Reserved
6455 S. Yosemite St., Suite 500 Greenwood Village, CO 80111 USA
Bought with Exit Realty Mountain View
GET MORE INFORMATION

Broker-Owner | Lic# 40035149
jenelle@supremerealtygroup.com
11786 Shaffer Place Unit S-201, Littleton, CO, 80127






