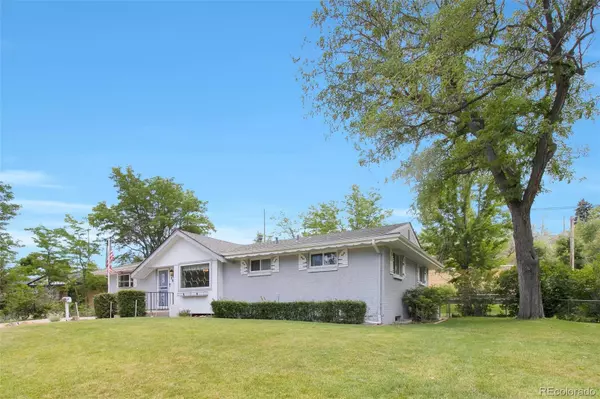$560,000
$615,000
8.9%For more information regarding the value of a property, please contact us for a free consultation.
4 Beds
2 Baths
2,131 SqFt
SOLD DATE : 10/21/2022
Key Details
Sold Price $560,000
Property Type Single Family Home
Sub Type Single Family Residence
Listing Status Sold
Purchase Type For Sale
Square Footage 2,131 sqft
Price per Sqft $262
Subdivision Dream House Acres
MLS Listing ID 2997040
Sold Date 10/21/22
Style Traditional
Bedrooms 4
Full Baths 1
Three Quarter Bath 1
HOA Y/N No
Originating Board recolorado
Year Built 1962
Annual Tax Amount $2,680
Tax Year 2021
Lot Size 0.460 Acres
Acres 0.46
Property Description
Amazing opportunity to own an expanded brick ranch in desirable Dream House Acres. This home has been meticulously maintained and has wood floors under the carpet on all rooms except the kitchen, bath and addition. A large livingroom with lotsof light greets you as you enter the home. The home had an addition of approximately 300 sq ft added which enlarged the kitchen and added a formal dining room or office. The kitchen has an abundance of cabinets, all appliances and an dining area. There are 3 bedrooms and a full bath on the main floor. The basement features a large family/game room, a non-conforming bedroom and a huge laundry/storage/workshop area or room to add more living space. The oversized detached 2 car garage has a garage door opener and storage closet. Enjoy the covered patio overlooking a huge backyard. There is a shed for those garden tools. While backing to Arapahoe Rd the large lot allows for a sloped noise buffer (great for a dog run) and a sizable flat backyard. Additional features are sprinkler system, central air, ceiling fan, crown molding, original windows replaced, newer roof and newer water heater. Great location even though Arapahoe Rd is in the back the house sits approximately 20 ft lower so any noise from the road is muted. Easy access to Shops at Southglenn, Trader Joes, Dekoevend Park, Goodson Rec Center, High line canal and trails.
Location
State CO
County Arapahoe
Zoning Residential
Rooms
Basement Cellar
Main Level Bedrooms 3
Interior
Interior Features Ceiling Fan(s), Laminate Counters, Smoke Free
Heating Forced Air
Cooling Central Air
Flooring Carpet, Wood
Fireplace N
Appliance Dishwasher, Disposal, Gas Water Heater, Microwave, Range, Refrigerator
Exterior
Garage Concrete
Garage Spaces 2.0
Fence Full
Roof Type Composition
Total Parking Spaces 2
Garage No
Building
Lot Description Sprinklers In Front, Sprinklers In Rear
Story One
Sewer Public Sewer
Water Public
Level or Stories One
Structure Type Brick
Schools
Elementary Schools Peabody
Middle Schools Newton
High Schools Littleton
School District Littleton 6
Others
Senior Community No
Ownership Individual
Acceptable Financing Cash, Conventional, FHA, VA Loan
Listing Terms Cash, Conventional, FHA, VA Loan
Special Listing Condition None
Read Less Info
Want to know what your home might be worth? Contact us for a FREE valuation!

Our team is ready to help you sell your home for the highest possible price ASAP

© 2024 METROLIST, INC., DBA RECOLORADO® – All Rights Reserved
6455 S. Yosemite St., Suite 500 Greenwood Village, CO 80111 USA
Bought with Brinkerhoff Property Management and Real Estate
GET MORE INFORMATION

Broker-Owner | Lic# 40035149
jenelle@supremerealtygroup.com
11786 Shaffer Place Unit S-201, Littleton, CO, 80127






