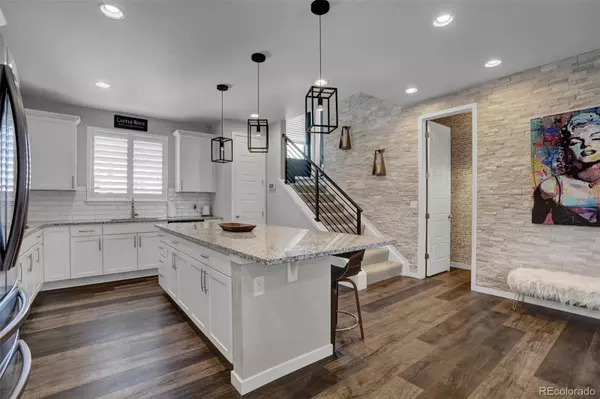$615,000
$615,000
For more information regarding the value of a property, please contact us for a free consultation.
4 Beds
3 Baths
2,072 SqFt
SOLD DATE : 09/02/2022
Key Details
Sold Price $615,000
Property Type Single Family Home
Sub Type Single Family Residence
Listing Status Sold
Purchase Type For Sale
Square Footage 2,072 sqft
Price per Sqft $296
Subdivision Meadows
MLS Listing ID 9471930
Sold Date 09/02/22
Style Contemporary
Bedrooms 4
Full Baths 2
Half Baths 1
Condo Fees $113
HOA Fees $113/mo
HOA Y/N Yes
Abv Grd Liv Area 2,072
Originating Board recolorado
Year Built 2020
Annual Tax Amount $3,216
Tax Year 2021
Lot Size 2,178 Sqft
Acres 0.05
Property Description
Upgraded Cityscape House with rooftop deck and outdoor maintenance taken care of for the owners including snow shoveling to your door and lawn management! Home has a many custom features that puts this one over the top. Barn doors, custom accent walls, fully painted with custom colors. Upgraded landscaping with added trees and porch railing. Current owner has one of the bedrooms as a dressing room closet, can/will be converted for the new owner. Oversized 2 car garage with plenty of storage. Lower level bedroom with tons of natural light and custom barn door. The main level features an amazing open concept. Custom kitchen with upgraded stainless appliances. Gas cooktop, wall oven, microwave and dishwasher. Granite counters with a huge 8 foot custom island give even more of the custom feel. Open living room custom wood wall design and walk out to a covered patio. The upper level contains 3 bedrooms and 2 bathrooms. Large master suite with floor to ceiling windows with open views. Master bath has a large shower custom shower, tile, hard surface dual sinks. Enjoy the custom closet system in the walk in closet with room for all your clothes and shoes. Second and Third bedroom leaves plenty of space for everyone. The top floor is a 550 sq foot rooftop deck. Views of the mountains and City views. The roof is covered in tile flooring. Custom features make this house very special. Super convenient corner location close to the community pools, park and school all in the Meadows section of Castle Rock. Easy access to Denver, Colorado Springs, Restaurants and Shopping within walking distance. Come see this great home today!
Location
State CO
County Douglas
Rooms
Basement Crawl Space
Interior
Interior Features Ceiling Fan(s), Eat-in Kitchen, Entrance Foyer, Granite Counters, Pantry, Primary Suite, Radon Mitigation System, Smoke Free, Walk-In Closet(s)
Heating Forced Air, Natural Gas
Cooling Central Air
Flooring Carpet, Tile, Vinyl
Fireplace Y
Appliance Cooktop, Dishwasher, Disposal, Dryer, Gas Water Heater, Microwave, Oven, Range Hood, Refrigerator, Washer
Exterior
Exterior Feature Balcony, Gas Valve
Garage Concrete
Garage Spaces 2.0
Utilities Available Cable Available, Electricity Connected, Natural Gas Connected
Roof Type Architecural Shingle
Total Parking Spaces 2
Garage Yes
Building
Lot Description Level, Master Planned
Foundation Concrete Perimeter
Sewer Community Sewer
Level or Stories Three Or More
Structure Type Cement Siding
Schools
Elementary Schools Meadow View
Middle Schools Castle Rock
High Schools Castle View
School District Douglas Re-1
Others
Senior Community No
Ownership Individual
Acceptable Financing Cash, Conventional, FHA, Jumbo, VA Loan
Listing Terms Cash, Conventional, FHA, Jumbo, VA Loan
Special Listing Condition None
Read Less Info
Want to know what your home might be worth? Contact us for a FREE valuation!

Our team is ready to help you sell your home for the highest possible price ASAP

© 2024 METROLIST, INC., DBA RECOLORADO® – All Rights Reserved
6455 S. Yosemite St., Suite 500 Greenwood Village, CO 80111 USA
Bought with West and Main Homes Inc
GET MORE INFORMATION

Broker-Owner | Lic# 40035149
jenelle@supremerealtygroup.com
11786 Shaffer Place Unit S-201, Littleton, CO, 80127






