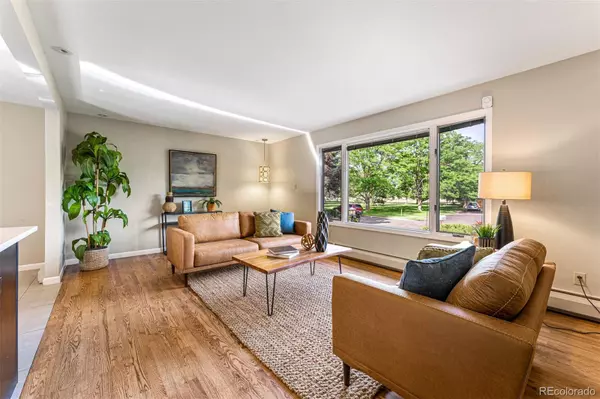$850,000
$870,000
2.3%For more information regarding the value of a property, please contact us for a free consultation.
4 Beds
2 Baths
2,508 SqFt
SOLD DATE : 08/29/2022
Key Details
Sold Price $850,000
Property Type Single Family Home
Sub Type Single Family Residence
Listing Status Sold
Purchase Type For Sale
Square Footage 2,508 sqft
Price per Sqft $338
Subdivision Paramount Heights
MLS Listing ID 9167856
Sold Date 08/29/22
Style Mid-Century Modern
Bedrooms 4
Full Baths 1
Three Quarter Bath 1
HOA Y/N No
Abv Grd Liv Area 2,508
Originating Board recolorado
Year Built 1965
Annual Tax Amount $3,742
Tax Year 2020
Lot Size 0.340 Acres
Acres 0.34
Property Description
** NEW PRICE ** BONUS $10,000 CREDIT WITH FULL-PRICE OFFER ** PARK-LIKE BACKYARD ** MAIN-FLOOR MASTER ** Shaped by its mid-mod lines and thoughtfully renovated in 2017, this split-level beauty combines vintage allure with modern craftsmanship. You will love the HUGE yard, updates, open floor plan, great light, four large bedrooms, white kitchen, cozy fireplace, and solar-powered energy. The main upper level boasts a large primary bedroom with adjoining bath, a secondary bedroom that is beyond spacious, and closets galore. The finished lower garden-level essentially doubles your livable space. Here you’ll find two more incredibly generous bedrooms, another updated Jack-and-Jill style bath, and a wonderful recreation room with a cozy wood-burning fireplace. Natural hardwood floors upstairs enhance the open floor plan that is flooded with warm sunlight. Relax with a good book and enjoy the views of Paramount Park from the windows of your expansive living room. The exquisitely-designed kitchen features quartz countertops, stainless GE appliances and hood, soft-close cabinetry, a stunning backsplash, large island, built-in desk, and perfectly-situated pantry tucked away behind a rustic barn door. Meals and entertaining are a breeze as the dining area has access to the wonderful patio space in the backyard, providing ideal indoor/outdoor living. And, oh what a glorious yard it is! At over one-third an acre, accented by landscaping, mature trees, grapevines and garden beds, you won’t find a more peaceful sanctuary to enjoy a sunny day or cool evening in Colorado. The attached two-car garage adds convenience, and owned solar panels provide energy savings. This home has it all! Grab a quick bite to eat, an ice cream cone or a drink just around the corner at Gold’s Marketplace or Tavern on 26th. As the locals would say, “Welcome home to “Sweet Ridge!" Come take a look!
Location
State CO
County Jefferson
Interior
Interior Features Built-in Features, Eat-in Kitchen, Jack & Jill Bathroom, Kitchen Island, Open Floorplan, Pantry, Primary Suite, Quartz Counters, Smoke Free
Heating Active Solar, Baseboard, Hot Water
Cooling Attic Fan, Central Air
Flooring Carpet, Tile, Wood
Fireplaces Number 1
Fireplaces Type Family Room, Wood Burning
Fireplace Y
Appliance Dishwasher, Dryer, Range, Range Hood, Refrigerator, Washer
Laundry In Unit
Exterior
Exterior Feature Garden, Lighting, Playground, Private Yard, Rain Gutters
Garage Concrete, Dry Walled, Oversized
Garage Spaces 2.0
Fence Partial
Utilities Available Electricity Connected, Natural Gas Connected
Roof Type Composition
Total Parking Spaces 2
Garage Yes
Building
Lot Description Landscaped, Level, Many Trees, Near Public Transit, Sprinklers In Front, Sprinklers In Rear
Sewer Public Sewer
Water Public
Level or Stories Split Entry (Bi-Level)
Structure Type Brick, Frame, Wood Siding
Schools
Elementary Schools Vivian
Middle Schools Everitt
High Schools Wheat Ridge
School District Jefferson County R-1
Others
Senior Community No
Ownership Individual
Acceptable Financing Cash, Conventional, FHA, VA Loan
Listing Terms Cash, Conventional, FHA, VA Loan
Special Listing Condition None
Read Less Info
Want to know what your home might be worth? Contact us for a FREE valuation!

Our team is ready to help you sell your home for the highest possible price ASAP

© 2024 METROLIST, INC., DBA RECOLORADO® – All Rights Reserved
6455 S. Yosemite St., Suite 500 Greenwood Village, CO 80111 USA
Bought with Redfin Corporation
GET MORE INFORMATION

Broker-Owner | Lic# 40035149
jenelle@supremerealtygroup.com
11786 Shaffer Place Unit S-201, Littleton, CO, 80127






