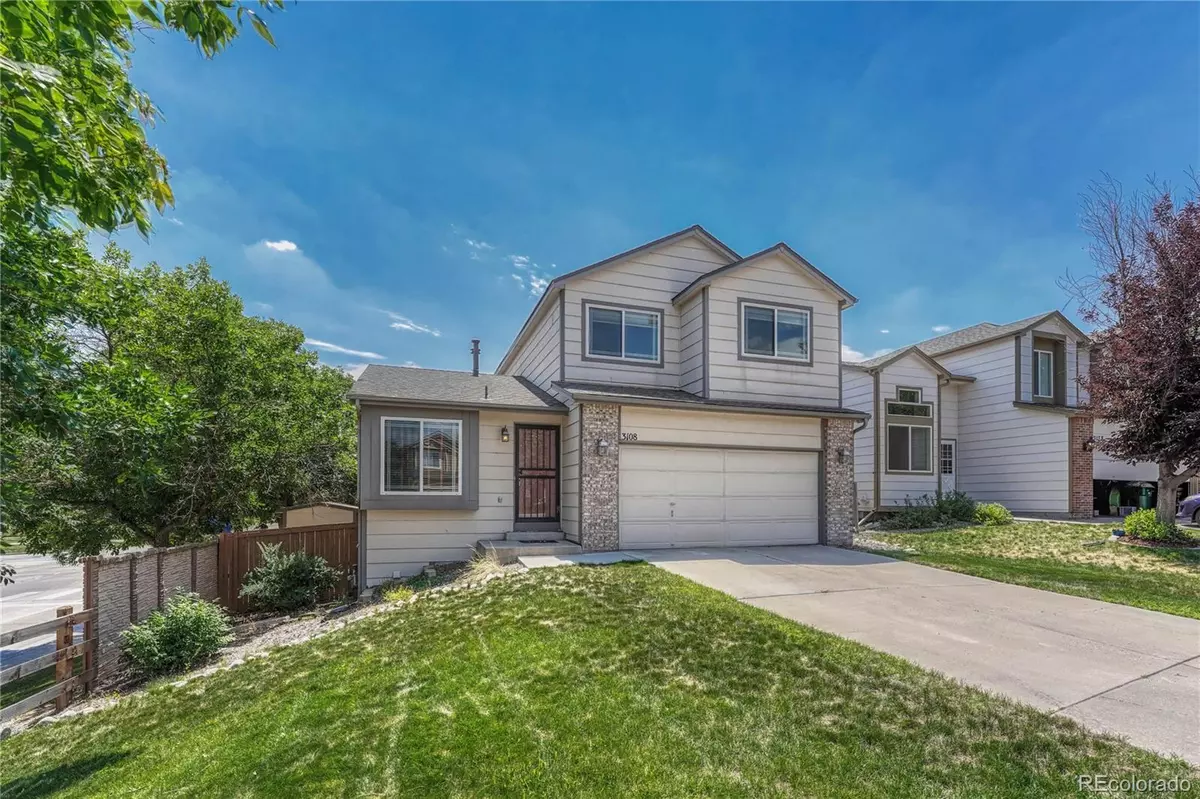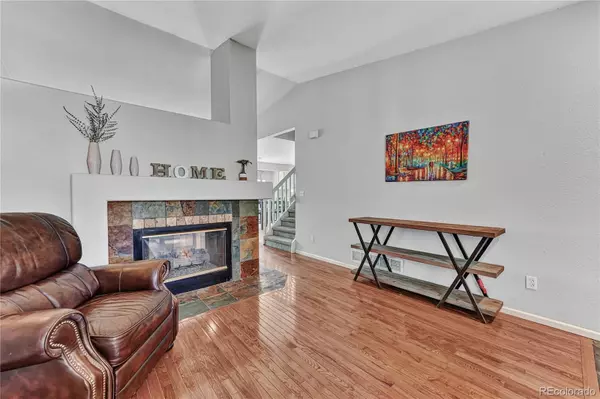$572,000
$560,000
2.1%For more information regarding the value of a property, please contact us for a free consultation.
4 Beds
3 Baths
1,672 SqFt
SOLD DATE : 08/30/2022
Key Details
Sold Price $572,000
Property Type Single Family Home
Sub Type Single Family Residence
Listing Status Sold
Purchase Type For Sale
Square Footage 1,672 sqft
Price per Sqft $342
Subdivision The Meadows
MLS Listing ID 5974966
Sold Date 08/30/22
Bedrooms 4
Full Baths 2
Half Baths 1
Condo Fees $372
HOA Fees $31/ann
HOA Y/N Yes
Abv Grd Liv Area 1,490
Originating Board recolorado
Year Built 1994
Annual Tax Amount $2,701
Tax Year 2021
Lot Size 4,791 Sqft
Acres 0.11
Property Description
RARE OPPORTUNITY to own this Garden level, 2 Story in cul-de-sac of highly desirable Meadows neighborhood - 2,242 Total SF - 4 Bedrooms and 3 baths - Freshly painted walls, newer carpet on 2nd level, new lighting throughout, and new water heater. All cabinets in bathroom and kitchen have been recently painted to add that fresh/modernized feel. Living and family room features beautiful wood flooring, built in shelves, vaulted ceilings, and fire place between living and family room/or formal dining room. Kitchen has stainless steel appliances w/ double oven, pantry closet, and eating area. The upper floor features a spacious primary bedroom with walk in closet, ceiling fan, and full bathroom. There are two additional bedrooms each with ceiling fans and shared full bath. The basement has a finished 4th bedroom/office, and includes a large flex space you could use for gym or rec room. The large laundry area with utility sink complete the basement. The backyard features a deck and a patio under a large tree for shade and privacy. In addition, there is a shed with ample storage space. This is a corner lot that backs to a street with views of the greenbelt. The greenbelt has well planned trails for your enjoyment, and on the 4th of July, the fireworks are in full view. This house is located within walking distance of 3 schools, Butterfield Pool and Park - Easy access to I-25 and Castle Rock Outlets.
Location
State CO
County Douglas
Rooms
Basement Daylight, Finished, Partial
Interior
Interior Features Ceiling Fan(s), Eat-in Kitchen, Smoke Free, Walk-In Closet(s)
Heating Forced Air, Natural Gas
Cooling Central Air
Flooring Carpet, Laminate, Wood
Fireplaces Number 1
Fireplaces Type Gas, Gas Log, Living Room
Fireplace Y
Appliance Dishwasher, Double Oven, Dryer, Gas Water Heater, Microwave, Oven, Refrigerator, Washer
Laundry In Unit
Exterior
Exterior Feature Private Yard, Rain Gutters
Garage Spaces 2.0
Fence Full
Utilities Available Cable Available, Electricity Available, Natural Gas Available, Natural Gas Connected
Roof Type Composition
Total Parking Spaces 2
Garage Yes
Building
Lot Description Cul-De-Sac, Greenbelt, Near Public Transit
Sewer Public Sewer
Water Public
Level or Stories Two
Structure Type Frame, Wood Siding
Schools
Elementary Schools Meadow View
Middle Schools Castle Rock
High Schools Castle View
School District Douglas Re-1
Others
Senior Community No
Ownership Individual
Acceptable Financing 1031 Exchange, Cash, Conventional, FHA, VA Loan
Listing Terms 1031 Exchange, Cash, Conventional, FHA, VA Loan
Special Listing Condition None
Pets Description Yes
Read Less Info
Want to know what your home might be worth? Contact us for a FREE valuation!

Our team is ready to help you sell your home for the highest possible price ASAP

© 2024 METROLIST, INC., DBA RECOLORADO® – All Rights Reserved
6455 S. Yosemite St., Suite 500 Greenwood Village, CO 80111 USA
Bought with ERA Shields Real Estate
GET MORE INFORMATION

Broker-Owner | Lic# 40035149
jenelle@supremerealtygroup.com
11786 Shaffer Place Unit S-201, Littleton, CO, 80127






