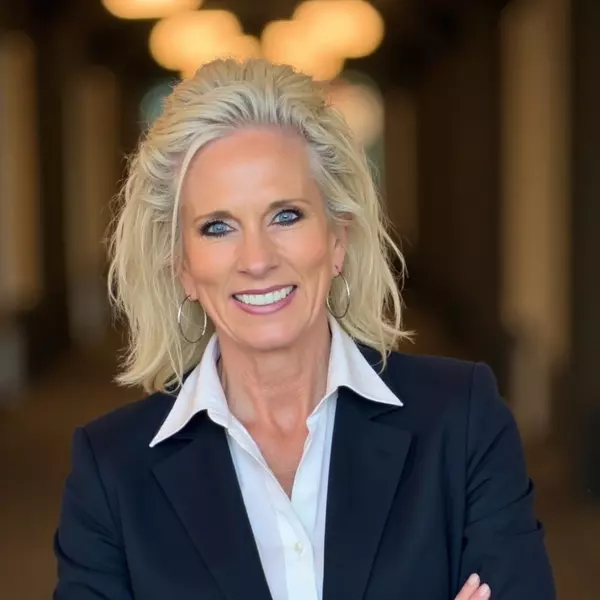$1,430,000
$1,425,000
0.4%For more information regarding the value of a property, please contact us for a free consultation.
5 Beds
5 Baths
4,719 SqFt
SOLD DATE : 08/09/2022
Key Details
Sold Price $1,430,000
Property Type Single Family Home
Sub Type Single Family Residence
Listing Status Sold
Purchase Type For Sale
Square Footage 4,719 sqft
Price per Sqft $303
Subdivision Doubleheader Mountain
MLS Listing ID 7513771
Sold Date 08/09/22
Style Mountain Contemporary
Bedrooms 5
Full Baths 3
Half Baths 1
Three Quarter Bath 1
HOA Y/N No
Abv Grd Liv Area 3,716
Originating Board recolorado
Year Built 2000
Annual Tax Amount $4,268
Tax Year 2020
Lot Size 6.130 Acres
Acres 6.13
Property Sub-Type Single Family Residence
Property Description
Elegant, minimalist design meets rustic, mountain retreat with gorgeous city & mountain views! This home has been remodeled top to bottom, inside & out! All furnishing are negotiable! Privately located at the end of a county maintained road, this home on 6 acres is surrounded by large trees & rock outcroppings offering peace and tranquility. All new flooring throughout, including durable luxury vinyl floors and carpet in bedrooms. Enter the great room with vaulted ceilings that features a gas bluetooth fireplace with custom concrete façade and rustic wooden mantle. Fully renovated kitchen includes concrete countertops, rustic floating shelves & GE Profile stainless steel appliances. Relax the completely renovated owner's suite with private balcony, vaulted ceilings, breathtaking views, freestanding tub, paned glass shower door, custom double vanity & closet system. Secondary bedrooms are connected by the remodeled Jack & Jill bathrooms with custom double vanity, tile floor, sleek glass shower barrier that swings out & custom barn doors. All new artisan wall finishes throughout, including Tadelakt finish (Moroccan waterproofed plaster) in owner's suite & baths with limewash wall finishes in main floor, hallways and owner's suite. Walkout basement has tall 9.5' ceilings & is perfect for entertaining with the brand new kitchenette that includes second refrigerator & wine cooler. The space leads out to the stamped antiqued concrete patio with hot tub. All stairs have custom seagrass runner w/antiqued iron finish. This home is full of several indoor/outdoor living and entertaining spaces. There is a dog run, flat area for gardening & outdoor activities. Too many upgrades to list! Don't let the map location fool you. You have easy access to Highway 285 without the sight or sound of the road. This home is perfectly situated for access to not only Denver and DIA, but also provides an abundance of outdoor activities at nearby Staunton State Park and many Jeffco Open Spaces.
Location
State CO
County Jefferson
Zoning A-2
Rooms
Basement Crawl Space, Finished, Walk-Out Access
Main Level Bedrooms 2
Interior
Interior Features Butcher Counters, Ceiling Fan(s), Concrete Counters, Eat-in Kitchen, Five Piece Bath, High Speed Internet, Jack & Jill Bathroom, Open Floorplan, Primary Suite, Smoke Free, Solid Surface Counters, Hot Tub, Utility Sink, Vaulted Ceiling(s), Walk-In Closet(s), Wet Bar
Heating Radiant Floor
Cooling None
Flooring Carpet, Concrete, Vinyl, Wood
Fireplaces Number 1
Fireplaces Type Gas, Great Room
Fireplace Y
Appliance Bar Fridge, Cooktop, Dishwasher, Double Oven, Dryer, Microwave, Refrigerator, Self Cleaning Oven, Washer, Wine Cooler
Exterior
Exterior Feature Balcony, Dog Run, Lighting, Rain Gutters, Spa/Hot Tub
Parking Features Asphalt, Heated Garage, Insulated Garage, Oversized, Oversized Door, Storage
Garage Spaces 3.0
Utilities Available Cable Available, Electricity Connected, Internet Access (Wired), Natural Gas Connected
View City, Mountain(s)
Roof Type Composition
Total Parking Spaces 3
Garage Yes
Building
Lot Description Cul-De-Sac, Foothills, Many Trees, Mountainous, Rock Outcropping, Sloped
Foundation Slab
Sewer Septic Tank
Water Well
Level or Stories Multi/Split
Structure Type Frame, Vinyl Siding
Schools
Elementary Schools West Jefferson
Middle Schools West Jefferson
High Schools Conifer
School District Jefferson County R-1
Others
Senior Community No
Ownership Individual
Acceptable Financing Cash, Conventional
Listing Terms Cash, Conventional
Special Listing Condition None
Read Less Info
Want to know what your home might be worth? Contact us for a FREE valuation!

Our team is ready to help you sell your home for the highest possible price ASAP

© 2025 METROLIST, INC., DBA RECOLORADO® – All Rights Reserved
6455 S. Yosemite St., Suite 500 Greenwood Village, CO 80111 USA
Bought with CENTURY 21 GOLDEN WEST REALTY
GET MORE INFORMATION
Broker-Owner | Lic# 40035149
jenelle@supremerealtygroup.com
11786 Shaffer Place Unit S-201, Littleton, CO, 80127






