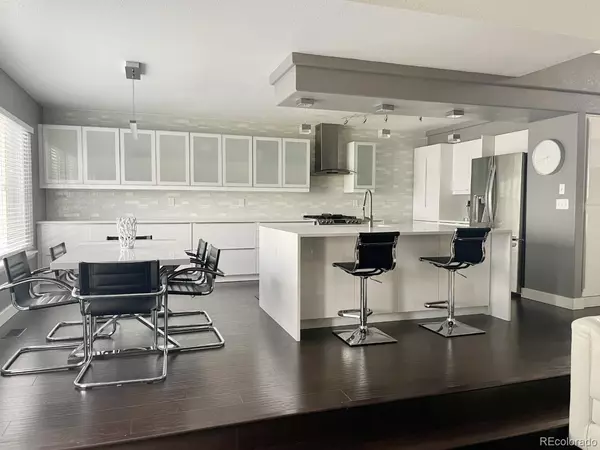$639,000
$659,000
3.0%For more information regarding the value of a property, please contact us for a free consultation.
5 Beds
4 Baths
3,587 SqFt
SOLD DATE : 07/22/2022
Key Details
Sold Price $639,000
Property Type Single Family Home
Sub Type Single Family Residence
Listing Status Sold
Purchase Type For Sale
Square Footage 3,587 sqft
Price per Sqft $178
Subdivision Green Valley Ranch
MLS Listing ID 3103863
Sold Date 07/22/22
Bedrooms 5
Full Baths 3
Half Baths 1
HOA Y/N No
Abv Grd Liv Area 2,158
Originating Board recolorado
Year Built 1999
Annual Tax Amount $2,618
Tax Year 2021
Lot Size 5,227 Sqft
Acres 0.12
Property Description
Fully Remodeled Modern 3,587 sq. ft., 5-bedroom, 4-bath Gorgeous home with basement apartment. This crisp clean large abode showcases an open floor plan that also consists of 2 kitchens, 2 laundry areas an office/bonus room and loft. Enjoy the Massive redesigned IKEA kitchen including hidden drawers, soft close cabinets/doors, white quartz counter tops, glass upper cabinets w/lighting inside & under, matching glass tile backsplash, huge kitchen island w/storage & quartz counter waterfall sides, LG stainless steel appliances counting a gas stove in upstairs kitchen. Storage in the kitchen alone will shock the lucky new home owner(s). One spare bathroom has a jetted tub/shower w/glass door, powder room w/glass tile wall, super spacious upper laundry room, formal living room w/fireplace, loft w/electronic fireplace. Basement with its very tall ceilings is fully finished into its own apartment which includes 2 bedrooms,1 large full bath housing a custom tile shower, living room, kitchen with granite counter tops, washer/dryer and storage. Rental opportunities or turning into an Airbnb was the full intent. Oversized 2-car garage with large built-in shelves. Exterior finishes include a front porch, vast concrete patio, fenced backyard and sprinkler system in both front and back. Every buyer will be in awe that no upgrade has been forgotten. Nothing like it on the market. All furniture and artwork are up for sale as well.
Location
State CO
County Denver
Zoning R-2
Rooms
Basement Bath/Stubbed, Finished, Full, Interior Entry, Sump Pump
Interior
Interior Features Built-in Features, Ceiling Fan(s), Eat-in Kitchen, Granite Counters, High Ceilings, High Speed Internet, In-Law Floor Plan, Jet Action Tub, Kitchen Island, Open Floorplan, Quartz Counters, Smart Thermostat, Smoke Free, Walk-In Closet(s)
Heating Forced Air, Natural Gas
Cooling Central Air
Flooring Carpet, Tile, Wood
Fireplaces Number 1
Fireplaces Type Living Room
Fireplace Y
Appliance Dishwasher, Dryer, Microwave, Oven, Range, Range Hood, Refrigerator, Self Cleaning Oven, Sump Pump, Washer
Laundry In Unit
Exterior
Exterior Feature Private Yard, Rain Gutters
Garage Oversized, Storage
Garage Spaces 2.0
Fence Full
Utilities Available Cable Available, Electricity Connected, Natural Gas Connected
Roof Type Concrete
Total Parking Spaces 2
Garage Yes
Building
Lot Description Level, Sprinklers In Front, Sprinklers In Rear
Sewer Public Sewer
Water Public
Level or Stories Two
Structure Type Frame
Schools
Elementary Schools Marrama
Middle Schools Dr. Martin Luther King
High Schools Montbello
School District Denver 1
Others
Senior Community No
Ownership Agent Owner
Acceptable Financing Cash, Conventional, FHA
Listing Terms Cash, Conventional, FHA
Special Listing Condition None
Pets Description Yes
Read Less Info
Want to know what your home might be worth? Contact us for a FREE valuation!

Our team is ready to help you sell your home for the highest possible price ASAP

© 2024 METROLIST, INC., DBA RECOLORADO® – All Rights Reserved
6455 S. Yosemite St., Suite 500 Greenwood Village, CO 80111 USA
Bought with April Sakouk Real Estate
GET MORE INFORMATION

Broker-Owner | Lic# 40035149
jenelle@supremerealtygroup.com
11786 Shaffer Place Unit S-201, Littleton, CO, 80127






