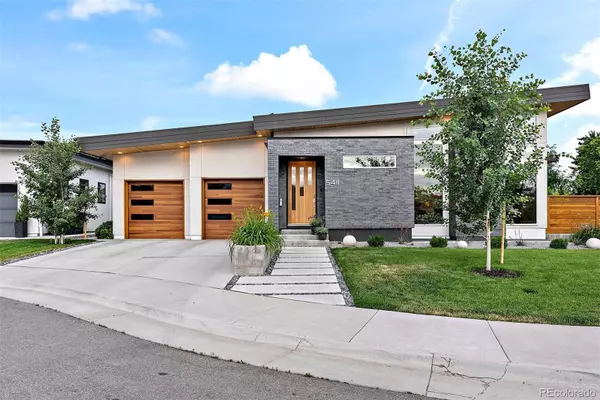$1,830,000
$1,850,000
1.1%For more information regarding the value of a property, please contact us for a free consultation.
5 Beds
4 Baths
3,247 SqFt
SOLD DATE : 09/16/2022
Key Details
Sold Price $1,830,000
Property Type Single Family Home
Sub Type Single Family Residence
Listing Status Sold
Purchase Type For Sale
Square Footage 3,247 sqft
Price per Sqft $563
Subdivision Vestals Sunset Terrace Filing 6
MLS Listing ID 4748710
Sold Date 09/16/22
Style Contemporary
Bedrooms 5
Full Baths 3
Half Baths 1
HOA Y/N No
Abv Grd Liv Area 2,067
Originating Board recolorado
Year Built 2017
Annual Tax Amount $5,724
Tax Year 2021
Lot Size 7,405 Sqft
Acres 0.17
Property Description
Built in 2018, 5411 E. Bails Dr. is located on a quiet cul-de-sac in Virginia Village. With nearby access to Ash Grove Park, Colorado Boulevard, I-25, and Cherry Creek, this mid-century modern home provides a convenient location that's hard to come by. Inside the 4,156-square-foot home, you'll find a finished basement, a large living area with a fireplace, five bedrooms, and four bathrooms, each with updated finishings and modern touches. The kitchen is a designer's dream and one of several areas in the home that have been professionally designed by local design shop Anna Bode. Featured on the cover of 5280 Home, the sleek white countertops and island contrast against the light grey designer-worthy backsplash and hardwood floors. The main floor living room boasts floor-to-ceiling windows and a vaulted ceiling that give the space a unique modern flair and abundant natural light. A five-panel accordion door folds back to allow a magical indoor/outdoor transition space to the professionally designed backyard area by Elevate By Design. Entertaining space continues in the basement where you'll find high ceilings, a wet bar, two bedrooms, and ample storage. Perfectly blending convenience and high design, 5411 E Bails is an offering unlike any other near the Denver Metro corridor.
Location
State CO
County Denver
Zoning S-SU-D
Rooms
Basement Finished, Full
Main Level Bedrooms 3
Interior
Interior Features Eat-in Kitchen, Five Piece Bath, Open Floorplan, Primary Suite, Vaulted Ceiling(s), Walk-In Closet(s), Wet Bar
Heating Forced Air, Natural Gas
Cooling Central Air
Flooring Carpet, Tile, Wood
Fireplaces Number 1
Fireplaces Type Gas, Gas Log, Living Room
Fireplace Y
Appliance Dishwasher, Disposal, Microwave, Oven, Refrigerator
Exterior
Exterior Feature Balcony, Private Yard
Garage Spaces 2.0
Fence Full
Roof Type Composition
Total Parking Spaces 2
Garage Yes
Building
Lot Description Cul-De-Sac, Level, Sprinklers In Front, Sprinklers In Rear
Sewer Public Sewer
Water Public
Level or Stories One
Structure Type Brick, Frame, Stucco
Schools
Elementary Schools Ellis
Middle Schools Merrill
High Schools Thomas Jefferson
School District Denver 1
Others
Senior Community No
Ownership Individual
Acceptable Financing Cash, Conventional, FHA, VA Loan
Listing Terms Cash, Conventional, FHA, VA Loan
Special Listing Condition None
Read Less Info
Want to know what your home might be worth? Contact us for a FREE valuation!

Our team is ready to help you sell your home for the highest possible price ASAP

© 2024 METROLIST, INC., DBA RECOLORADO® – All Rights Reserved
6455 S. Yosemite St., Suite 500 Greenwood Village, CO 80111 USA
Bought with Milehimodern
GET MORE INFORMATION

Broker-Owner | Lic# 40035149
jenelle@supremerealtygroup.com
11786 Shaffer Place Unit S-201, Littleton, CO, 80127






