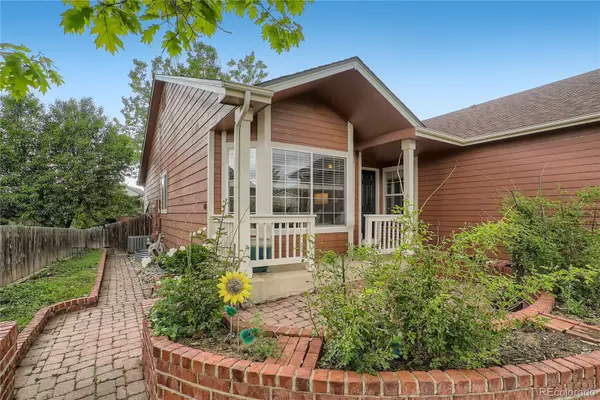$699,000
$699,000
For more information regarding the value of a property, please contact us for a free consultation.
6 Beds
4 Baths
4,000 SqFt
SOLD DATE : 08/23/2022
Key Details
Sold Price $699,000
Property Type Single Family Home
Sub Type Single Family Residence
Listing Status Sold
Purchase Type For Sale
Square Footage 4,000 sqft
Price per Sqft $174
Subdivision Villages Of Parker
MLS Listing ID 2964525
Sold Date 08/23/22
Style Traditional
Bedrooms 6
Full Baths 2
Half Baths 1
Three Quarter Bath 1
Condo Fees $175
HOA Fees $58/qua
HOA Y/N Yes
Originating Board recolorado
Year Built 1999
Annual Tax Amount $3,985
Tax Year 2021
Lot Size 7,405 Sqft
Acres 0.17
Property Description
***Strike while the iron is HOT before interest rates increase again!*** Welcome home to this beautiful ranch-style home in the sought-after Villages of Parker neighborhood! Located in a cul-de-sac, this is the home you have been waiting for. Boasting over 4,000 square feet, this 6 bedroom, 3.5 bathroom home offers vaulted ceilings, plenty of space to spread out, and is an entertainer's dream! The main level includes a beautifully updated kitchen, complete with custom white oak cabinets and poured concrete countertops. A fully functional living area downstairs as well with a kitchen, living room, 3 bedrooms, full bathroom, and additional laundry room makes this home a perfect fit for everyone. Enjoy entertaining friends and family this summer in the beautiful backyard or cozy up with a book and relax next to the calming pond and waterfall. With quick access to Black Bear golf course and parks and trails throughout the neighborhood, only minutes from the Canterberry Pool and a 10-minute bike ride to the Farmer's Market in Downtown Parker. A new complete HVAC system was installed in 2021, complete with an air purifier and whole home humidifier, and radon mitigation is installed. A collar-activated dog door (with 2 collars), RecTeq wood pellet grill, Ring doorbell, main level living room TV (with mount), and main floor primary bedroom TV (with mount) are all included! Schedule your showing today! This home will not last long!
Location
State CO
County Douglas
Rooms
Basement Crawl Space, Finished, Full, Sump Pump
Main Level Bedrooms 3
Interior
Interior Features Concrete Counters, Kitchen Island, Pantry, Primary Suite, Radon Mitigation System, Utility Sink, Vaulted Ceiling(s), Walk-In Closet(s)
Heating Forced Air
Cooling Central Air
Flooring Carpet, Tile, Wood
Fireplaces Number 2
Fireplaces Type Gas Log
Fireplace Y
Appliance Dishwasher, Disposal, Microwave, Oven, Range Hood, Refrigerator, Sump Pump
Laundry In Unit
Exterior
Exterior Feature Private Yard, Water Feature
Garage Concrete
Garage Spaces 3.0
Fence Full
Roof Type Composition
Total Parking Spaces 6
Garage Yes
Building
Lot Description Cul-De-Sac, Landscaped, Sprinklers In Front
Story One
Sewer Public Sewer
Water Public
Level or Stories One
Structure Type Brick, Wood Siding
Schools
Elementary Schools Frontier Valley
Middle Schools Cimarron
High Schools Legend
School District Douglas Re-1
Others
Senior Community No
Ownership Individual
Acceptable Financing Cash, Conventional, FHA, VA Loan
Listing Terms Cash, Conventional, FHA, VA Loan
Special Listing Condition None
Pets Description Cats OK, Dogs OK
Read Less Info
Want to know what your home might be worth? Contact us for a FREE valuation!

Our team is ready to help you sell your home for the highest possible price ASAP

© 2024 METROLIST, INC., DBA RECOLORADO® – All Rights Reserved
6455 S. Yosemite St., Suite 500 Greenwood Village, CO 80111 USA
Bought with Wisdom Real Estate
GET MORE INFORMATION

Broker-Owner | Lic# 40035149
jenelle@supremerealtygroup.com
11786 Shaffer Place Unit S-201, Littleton, CO, 80127






