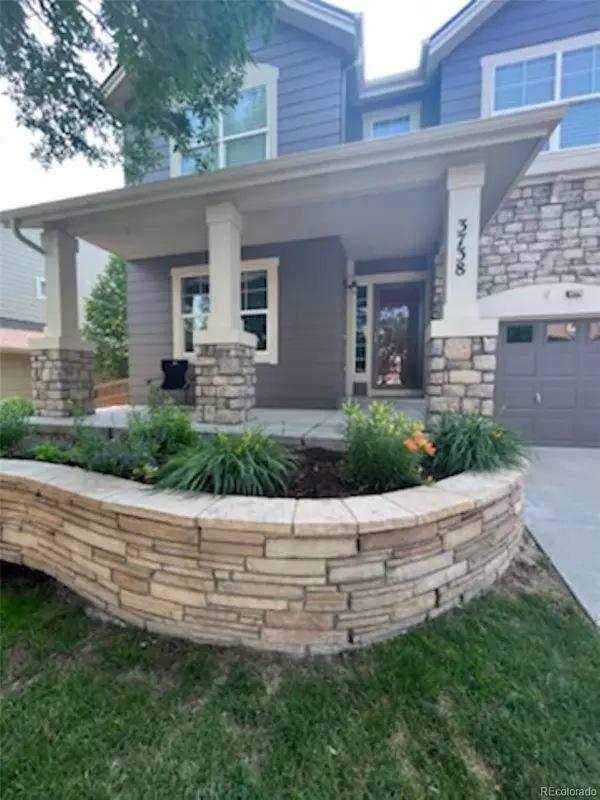$820,000
$830,000
1.2%For more information regarding the value of a property, please contact us for a free consultation.
4 Beds
3 Baths
2,993 SqFt
SOLD DATE : 08/12/2022
Key Details
Sold Price $820,000
Property Type Single Family Home
Sub Type Single Family Residence
Listing Status Sold
Purchase Type For Sale
Square Footage 2,993 sqft
Price per Sqft $273
Subdivision The Meadows
MLS Listing ID 3653472
Sold Date 08/12/22
Style Contemporary, Traditional
Bedrooms 4
Full Baths 2
Half Baths 1
Condo Fees $235
HOA Fees $78/qua
HOA Y/N Yes
Abv Grd Liv Area 2,993
Originating Board recolorado
Year Built 2003
Annual Tax Amount $3,618
Tax Year 2021
Lot Size 8,276 Sqft
Acres 0.19
Property Description
Wow! Truly Exceptional Home in sought-after Meadows community! Thoughtful, Smart Updates and Redesign with High-end Finishes throughout this impressive two story. Quiet location boasts beautifully landscaped Front and Backyard, Mature Trees (Autumn Blaze Maple, Aspen, Evergreens), Raised Perennial Gardens, and Backyard Privacy so hard to find! Incredible outdoor space with extensive backyard Stonework/Stone Wall, Gas Firepit, Flagstone Patio, Deck, + Large Covered Front Porch. Redesigned kitchen with clean lines, smart use of space and stunning custom 9' imported Solid Marble Island! Pride of Ownership shines throughout with meticulous attention to the details. Custom Trimmed Main Level Windows, 7" Baseboards, Remote Upper Window Coverings, Random Plank Hardwood Floors throughout main level, High Ceilings, Abundant Natural Light fills every room w/large windows on every level. Main Level Office opens to Great Room/Family Room with Barn Doors and double French doors added for privacy. Virtual Tour: https://youtu.be/RCbYKG7bfbQ
EZ quick access: I-25, C470, E470, DTC corridor, DIA, Colorado Springs. Nearby hospitals, Medical Campus, Castle Rock shopping, Open Space, Trails, award-winning Douglas County Schools, Rec Centers. Community Taft House w/Pool, Playground, Park, and Tennis. Residents also have access available for The Grange Center. Red Hawk Ridge Golf Course, Farmer's Market, Shopping, Locals' Favorite Coffee Shops, and Restaurants are within minutes. Unfinished Basement with Egress windows provides room to grow! Improvements completed since Seller's possession are high quality, professional, and exceed $60,000. Kitchen, Hardwood Floors, Barn Doors, new Hardware/Hinges, Baseboard and Window Trim, Window Coverings, New or Newer Hot Water tank and Central Humidifier, Interior and Exterior Paint, + more added since Seller's Purchase. Roof 2019. Nothing will disappoint in this meticulously maintained and well loved home!
Location
State CO
County Douglas
Rooms
Basement Unfinished
Interior
Interior Features Built-in Features, Ceiling Fan(s), Eat-in Kitchen, Five Piece Bath, Granite Counters, High Ceilings, High Speed Internet, Kitchen Island, Marble Counters, Open Floorplan, Pantry, Primary Suite, Smoke Free, Solid Surface Counters, Walk-In Closet(s)
Heating Forced Air, Natural Gas
Cooling Central Air
Flooring Carpet, Wood
Fireplaces Number 1
Fireplaces Type Family Room
Fireplace Y
Appliance Cooktop, Dishwasher, Disposal, Dryer, Humidifier, Microwave, Oven, Refrigerator, Washer
Exterior
Exterior Feature Fire Pit, Garden, Gas Valve
Garage Spaces 3.0
Fence Partial
Roof Type Composition
Total Parking Spaces 3
Garage Yes
Building
Sewer Public Sewer
Water Public
Level or Stories Two
Structure Type Frame, Stone
Schools
Elementary Schools Soaring Hawk
Middle Schools Castle Rock
High Schools Castle View
School District Douglas Re-1
Others
Senior Community No
Ownership Individual
Acceptable Financing Cash, Conventional, Jumbo, VA Loan
Listing Terms Cash, Conventional, Jumbo, VA Loan
Special Listing Condition None
Read Less Info
Want to know what your home might be worth? Contact us for a FREE valuation!

Our team is ready to help you sell your home for the highest possible price ASAP

© 2024 METROLIST, INC., DBA RECOLORADO® – All Rights Reserved
6455 S. Yosemite St., Suite 500 Greenwood Village, CO 80111 USA
Bought with Porchlight Real Estate Group
GET MORE INFORMATION

Broker-Owner | Lic# 40035149
jenelle@supremerealtygroup.com
11786 Shaffer Place Unit S-201, Littleton, CO, 80127






