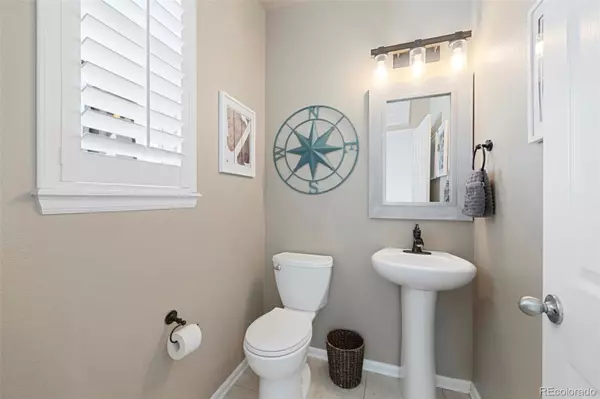$574,900
$574,900
For more information regarding the value of a property, please contact us for a free consultation.
4 Beds
3 Baths
1,686 SqFt
SOLD DATE : 07/27/2022
Key Details
Sold Price $574,900
Property Type Single Family Home
Sub Type Single Family Residence
Listing Status Sold
Purchase Type For Sale
Square Footage 1,686 sqft
Price per Sqft $340
Subdivision The Meadows
MLS Listing ID 4881296
Sold Date 07/27/22
Style Contemporary
Bedrooms 4
Full Baths 1
Half Baths 1
Three Quarter Bath 1
Condo Fees $235
HOA Fees $78/qua
HOA Y/N Yes
Abv Grd Liv Area 1,686
Originating Board recolorado
Year Built 2010
Annual Tax Amount $2,879
Tax Year 2021
Lot Size 5,227 Sqft
Acres 0.12
Property Description
Come fall in love with this stunning 2 story nestled in the heart of the highly desired Meadows Community with a one of a kind treed and delightful backyard oasis! This home is truly made for both entertaining and everyday living, with plenty of space inside and close to all the amenities you'll ever need. This well-lit open floor plan greets you right away with 2 story grand foyer, 18" tastefully tiled floors throughout the main level, high end present day lighting everywhere, and filled with picture perfect plantation shutters. The heart of this home, the kitchen- features granite counters, custom painted cabinets with crown molding, stainless appliances, a gas range, a roomy pantry, eat-in island, and your own sunny breakfast nook that effortlessly flows into the large cozy great room and out to the professionally landscaped backyard paradise. Walking up the staircase you will discover a thoughtfully designed upper level with 3 sizeable bedrooms, full bath, and your own master retreat with its own ensuite bathroom that includes a massive walk-in closet, floor to ceiling tiled walk in shower, upgraded lighting, dual sinks, modern fixtures, custom painted cabinets, and tastefully tiled counters. Perfectly situated just a few blocks away from the 2 community pools, numerous parks, miles of hiking/biking trails, some of the nations best school districts and a just 2 minute drive to numerous dining, tons of entertainment, and I-25 this home is an absolute-must see!
Location
State CO
County Douglas
Rooms
Basement Crawl Space
Interior
Interior Features Breakfast Nook, Ceiling Fan(s), Eat-in Kitchen, Entrance Foyer, Granite Counters, High Ceilings, High Speed Internet, Kitchen Island, Open Floorplan, Pantry, Primary Suite, Smoke Free, Tile Counters, Walk-In Closet(s)
Heating Forced Air
Cooling Air Conditioning-Room
Flooring Carpet, Tile
Fireplaces Number 1
Fireplaces Type Great Room
Fireplace Y
Appliance Dishwasher, Dryer, Microwave, Refrigerator, Self Cleaning Oven, Washer
Exterior
Exterior Feature Lighting, Private Yard
Garage Spaces 2.0
Fence Full
Roof Type Composition
Total Parking Spaces 2
Garage Yes
Building
Lot Description Irrigated, Landscaped, Many Trees, Sprinklers In Front, Sprinklers In Rear
Foundation Slab
Sewer Public Sewer
Water Public
Level or Stories Two
Structure Type Frame, Stone, Wood Siding
Schools
Elementary Schools Meadow View
Middle Schools Castle Rock
High Schools Castle View
School District Douglas Re-1
Others
Senior Community No
Ownership Individual
Acceptable Financing 1031 Exchange, Cash, Conventional, FHA, VA Loan
Listing Terms 1031 Exchange, Cash, Conventional, FHA, VA Loan
Special Listing Condition None
Pets Description Yes
Read Less Info
Want to know what your home might be worth? Contact us for a FREE valuation!

Our team is ready to help you sell your home for the highest possible price ASAP

© 2024 METROLIST, INC., DBA RECOLORADO® – All Rights Reserved
6455 S. Yosemite St., Suite 500 Greenwood Village, CO 80111 USA
Bought with Coldwell Banker Realty 24
GET MORE INFORMATION

Broker-Owner | Lic# 40035149
jenelle@supremerealtygroup.com
11786 Shaffer Place Unit S-201, Littleton, CO, 80127






