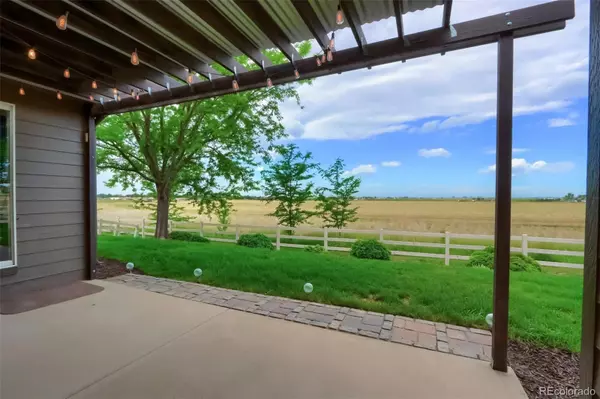$485,000
$500,000
3.0%For more information regarding the value of a property, please contact us for a free consultation.
3 Beds
2 Baths
1,620 SqFt
SOLD DATE : 08/31/2022
Key Details
Sold Price $485,000
Property Type Single Family Home
Sub Type Single Family Residence
Listing Status Sold
Purchase Type For Sale
Square Footage 1,620 sqft
Price per Sqft $299
Subdivision Hawkstone
MLS Listing ID 2888573
Sold Date 08/31/22
Bedrooms 3
Full Baths 1
Three Quarter Bath 1
Condo Fees $61
HOA Fees $61/mo
HOA Y/N Yes
Abv Grd Liv Area 1,620
Originating Board recolorado
Year Built 2000
Annual Tax Amount $2,237
Tax Year 2021
Lot Size 9,147 Sqft
Acres 0.21
Property Description
Location. Location. Location. Welcome home to this craftsman style ranch home perfectly located in the Hawkstone subdivision of Eaton, Colorado. This exquisite home is perfectly located on an over-sized professionally landscaped lot, backing to an expansive private farm with breathtaking panoramic mountain views - Just SPECTACULAR! This remarkable home is gorgeous and loaded with quality upgrades and fine finishes throughout. The large kitchen features upgraded stainless steel appliances, beautiful extended refinished cabinets, custom tile backsplash, over-sized center island, custom lighting, and easy access to the outdoor living space. The dining room is an amazing area for everyday meals or hosting large gatherings. The perfectly situated family room offers a custom distressed wood faced gas fireplace with rustic wood mantle, soaring vaulted ceilings, and is flooded with natural light through the large windows that perfectly frame the incredible views and outdoor living area. The luxurious master suite offers a perfect space to unwind and features a spa-like en suite with a double vanity, enlarged shower area, and a large walk-in closet. The main floor is complete with two additional large bedrooms with a full bathroom, a separate guest bathroom and a huge convenient laundry area with tile flooring and a convenient utility sink. The open stairwell will lead you to the full basement that is ready for your creative finishing ideas. You will love the extended cement patio with with hanging lighting that sets the stage for amazing summer BBQ's or a great space to simply unwind and enjoy breathtaking Colorado sunsets over the Rocky Mountains. Other features include an inviting front porch, extended wood grained laminate floors, professionally landscaped yard, full 3 car garage, central air conditioning and so much more. Close to shopping, restaurants, highways and recreations...this home truly has it all!!! Summer is here...enjoy the Community Pool / Clubhouse!
Location
State CO
County Weld
Rooms
Basement Full, Unfinished
Main Level Bedrooms 3
Interior
Interior Features Entrance Foyer, Kitchen Island, Laminate Counters, Open Floorplan, Primary Suite
Heating Forced Air
Cooling Central Air
Flooring Carpet, Laminate, Tile, Wood
Fireplaces Number 1
Fireplaces Type Family Room
Fireplace Y
Appliance Dishwasher, Disposal, Dryer, Microwave, Refrigerator, Washer
Exterior
Exterior Feature Private Yard, Rain Gutters
Garage Spaces 3.0
Fence Full
View Mountain(s)
Roof Type Composition
Total Parking Spaces 3
Garage Yes
Building
Lot Description Landscaped, Level, Many Trees, Master Planned, Sprinklers In Front, Sprinklers In Rear
Foundation Slab
Sewer Public Sewer
Water Public
Level or Stories One
Structure Type Brick, Frame, Wood Siding
Schools
Elementary Schools Eaton
Middle Schools Eaton
High Schools Eaton
School District Eaton Re-2
Others
Senior Community No
Ownership Individual
Acceptable Financing Cash, Conventional, FHA, VA Loan
Listing Terms Cash, Conventional, FHA, VA Loan
Special Listing Condition None
Read Less Info
Want to know what your home might be worth? Contact us for a FREE valuation!

Our team is ready to help you sell your home for the highest possible price ASAP

© 2024 METROLIST, INC., DBA RECOLORADO® – All Rights Reserved
6455 S. Yosemite St., Suite 500 Greenwood Village, CO 80111 USA
Bought with Coldwell Banker Realty-FtC
GET MORE INFORMATION

Broker-Owner | Lic# 40035149
jenelle@supremerealtygroup.com
11786 Shaffer Place Unit S-201, Littleton, CO, 80127






