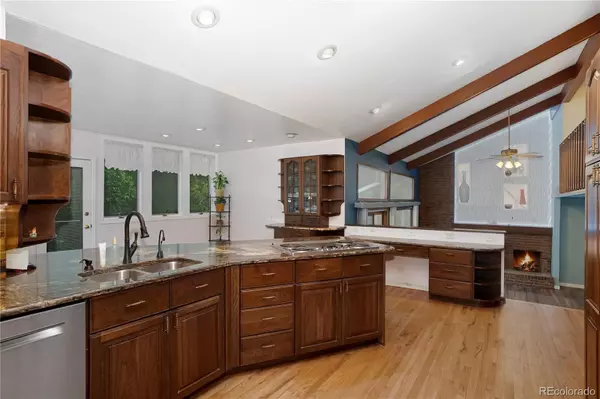$645,000
$670,000
3.7%For more information regarding the value of a property, please contact us for a free consultation.
5 Beds
3 Baths
2,740 SqFt
SOLD DATE : 08/10/2022
Key Details
Sold Price $645,000
Property Type Single Family Home
Sub Type Single Family Residence
Listing Status Sold
Purchase Type For Sale
Square Footage 2,740 sqft
Price per Sqft $235
Subdivision Hyland Greens
MLS Listing ID 6178426
Sold Date 08/10/22
Style Traditional
Bedrooms 5
Full Baths 1
Three Quarter Bath 2
Condo Fees $227
HOA Fees $75/qua
HOA Y/N Yes
Abv Grd Liv Area 2,127
Originating Board recolorado
Year Built 1977
Annual Tax Amount $3,419
Tax Year 2021
Lot Size 7,840 Sqft
Acres 0.18
Property Description
Come and see this beautiful home in highly desirable Hyland Greens! This tri-level is located right off the trail to Hampshire Park and within walking distance of all the great amenities within the neighborhood. The newly remodeled kitchen is a dream come true for a chef or baker, with custom cherry wood cabinets, hardwood floors, hot water dispenser, new granite countertops, copper backsplash, two new garbage disposals, Viking fridge/freezer, Bosch dishwasher, and Electrolux double oven. There is also a baking station with a new butcher block countertop and a built-in butcher block cutting board. You will love to walk out of the large kitchen to the new deck with solar lights. The spectacular lower level showcases a cozy family room with a custom wall and lighting, a wood-burning fireplace with a blower, and a new Pella sliding door to the covered patio in the backyard. You can use the lower-level office as a sewing room, craft room, or even a 6th bedroom. You will never have cold feet with the heated floors in the lower-level family room and office. Newer roof, gutters, downspouts, and gutter guards replaced in August 2021. This community offers many amenities including a clubhouse, 2 golf courses, 2 swimming pools, tennis/basketball courts, roller hockey, and walking trails. The community also offers special holiday events and concerts! It is conveniently located with easy commutes to Hwy-36 and I-25 for shopping, restaurants, AMC theaters, and the Westminster Recreation Center.
Location
State CO
County Adams
Rooms
Basement Finished, Partial
Interior
Interior Features Built-in Features, Butcher Counters, Ceiling Fan(s), Eat-in Kitchen, Granite Counters, High Ceilings, Jet Action Tub, Kitchen Island, Vaulted Ceiling(s)
Heating Forced Air
Cooling Central Air
Flooring Carpet, Vinyl, Wood
Fireplaces Number 1
Fireplaces Type Family Room, Wood Burning
Fireplace Y
Appliance Convection Oven, Cooktop, Dishwasher, Disposal, Double Oven, Down Draft, Freezer, Gas Water Heater, Oven, Refrigerator
Laundry In Unit
Exterior
Exterior Feature Lighting, Private Yard, Rain Gutters
Garage Concrete, Insulated Garage
Garage Spaces 2.0
Fence Full
Utilities Available Cable Available, Electricity Available, Electricity Connected, Internet Access (Wired), Natural Gas Available, Phone Available
Roof Type Composition
Total Parking Spaces 2
Garage Yes
Building
Lot Description Greenbelt, Many Trees, Sprinklers In Front
Sewer Public Sewer
Water Public
Level or Stories Tri-Level
Structure Type Frame, Vinyl Siding
Schools
Elementary Schools Sunset Ridge
Middle Schools Shaw Heights
High Schools Westminster
School District Westminster Public Schools
Others
Senior Community No
Ownership Individual
Acceptable Financing Cash, Conventional, FHA, VA Loan
Listing Terms Cash, Conventional, FHA, VA Loan
Special Listing Condition None
Read Less Info
Want to know what your home might be worth? Contact us for a FREE valuation!

Our team is ready to help you sell your home for the highest possible price ASAP

© 2024 METROLIST, INC., DBA RECOLORADO® – All Rights Reserved
6455 S. Yosemite St., Suite 500 Greenwood Village, CO 80111 USA
Bought with Madison & Company Properties
GET MORE INFORMATION

Broker-Owner | Lic# 40035149
jenelle@supremerealtygroup.com
11786 Shaffer Place Unit S-201, Littleton, CO, 80127






