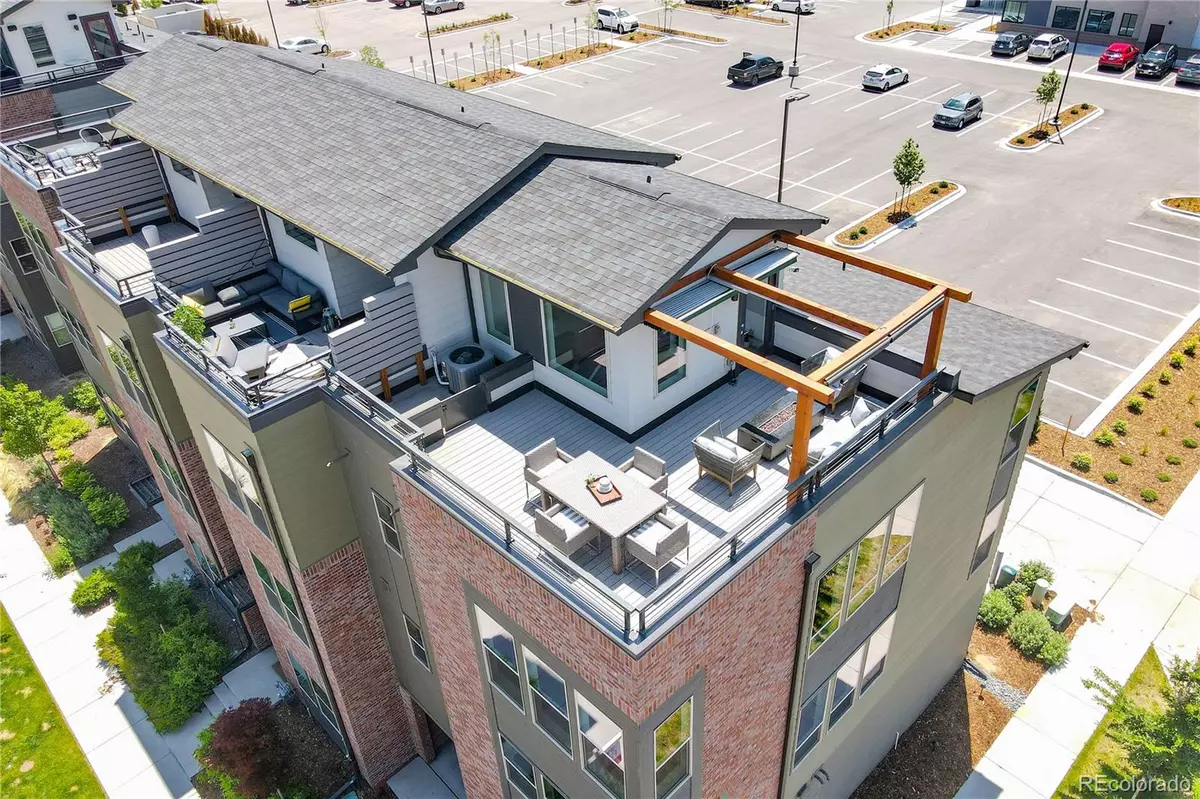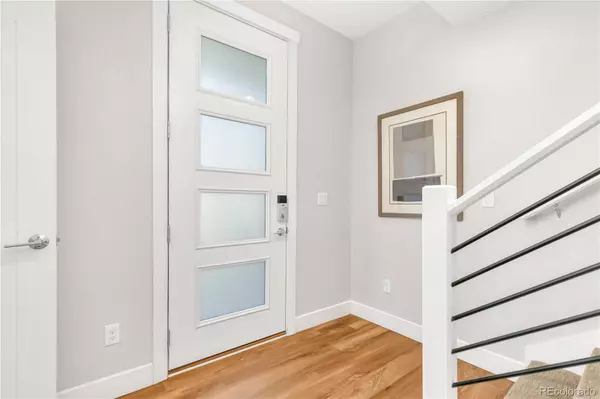$715,000
$690,000
3.6%For more information regarding the value of a property, please contact us for a free consultation.
2 Beds
3 Baths
1,877 SqFt
SOLD DATE : 06/28/2022
Key Details
Sold Price $715,000
Property Type Multi-Family
Sub Type Multi-Family
Listing Status Sold
Purchase Type For Sale
Square Footage 1,877 sqft
Price per Sqft $380
Subdivision Central Park
MLS Listing ID 2929963
Sold Date 06/28/22
Style Urban Contemporary
Bedrooms 2
Full Baths 2
Half Baths 1
Condo Fees $43
HOA Fees $43/mo
HOA Y/N Yes
Abv Grd Liv Area 1,877
Originating Board recolorado
Year Built 2017
Annual Tax Amount $4,871
Tax Year 2021
Lot Size 1,742 Sqft
Acres 0.04
Property Description
Don’t miss this opportunity to own a chic and stylish Wonderland townhome with unobstructed mountain views, sun-drenched living spaces and visionary upgrades throughout! Sleek architecture, soaring ceilings and a neutral palette create the best in urban living sophistication! The main level's beautiful open concept floor plan allows for a natural flow from the kitchen and dining space to the living room which boasts large oversized windows and access to south-facing balcony views. The sunny and bright kitchen is outfitted with granite countertops, a 7' central island, black stone backsplash, a 5-burner gas cooktop with a hood, stainless steel appliances, recessed lighting, luxury vinyl plank floors and a view of the Runway 35 pool! An office/flex space, laundry closet, and half bath complete the main level. The primary bedroom suite features LVP flooring, a walk-in closet and modern bathroom ensuite with double sink granite vanity and a glass enclosed shower. An open catwalk connects to a secondary bedroom with a walk-in closet and a full bath. The breathtaking private rooftop deck with a gorgeous custom pergola and included fire feature provides not only the perfect space to entertain and unwind, but also hosts incredible views of the mountains and Runway 35 pool and park! Another unique feature of this home - another large home office (an additional 130 sqft!) with huge windows, a large closet with custom sliding barn door and access to the 2 car finished garage that includes your very own climbing wall! A Ring doorbell, Nest thermostat and keypad entrance will make all of life a little easier. This prime spot in Conservatory Green is just a few blocks away from the Shops at Northfield and multiple restaurants. Move in before the Fourth of July and guarantee your own spectacular firework display with an all access view across Denver!
Location
State CO
County Denver
Zoning M-IMX-8
Interior
Interior Features Ceiling Fan(s), Eat-in Kitchen, Entrance Foyer, Granite Counters, High Ceilings, Kitchen Island, Open Floorplan, Primary Suite, Smart Thermostat, Walk-In Closet(s)
Heating Forced Air, Natural Gas
Cooling Central Air
Flooring Carpet, Vinyl
Fireplace N
Appliance Cooktop, Dishwasher, Disposal, Dryer, Gas Water Heater, Microwave, Oven, Range Hood, Refrigerator, Washer
Laundry Laundry Closet
Exterior
Exterior Feature Balcony, Gas Valve, Lighting, Rain Gutters
Garage Floor Coating, Lighted, Storage
Garage Spaces 2.0
Fence None
Utilities Available Cable Available, Electricity Connected, Natural Gas Connected
View City, Mountain(s)
Roof Type Rolled/Hot Mop
Total Parking Spaces 2
Garage Yes
Building
Lot Description Corner Lot, Master Planned, Near Public Transit, Sprinklers In Front
Sewer Public Sewer
Water Public
Level or Stories Three Or More
Structure Type Brick, Cement Siding, Frame
Schools
Elementary Schools Inspire
Middle Schools Dsst: Conservatory Green
High Schools Northfield
School District Denver 1
Others
Senior Community No
Ownership Individual
Acceptable Financing Cash, Conventional, FHA, VA Loan
Listing Terms Cash, Conventional, FHA, VA Loan
Special Listing Condition None
Read Less Info
Want to know what your home might be worth? Contact us for a FREE valuation!

Our team is ready to help you sell your home for the highest possible price ASAP

© 2024 METROLIST, INC., DBA RECOLORADO® – All Rights Reserved
6455 S. Yosemite St., Suite 500 Greenwood Village, CO 80111 USA
Bought with HUFFORD & COMPANY INC
GET MORE INFORMATION

Broker-Owner | Lic# 40035149
jenelle@supremerealtygroup.com
11786 Shaffer Place Unit S-201, Littleton, CO, 80127






