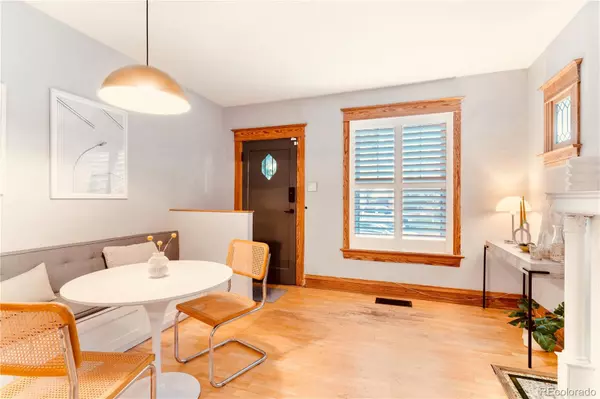$591,000
$559,000
5.7%For more information regarding the value of a property, please contact us for a free consultation.
2 Beds
1 Bath
905 SqFt
SOLD DATE : 07/05/2022
Key Details
Sold Price $591,000
Property Type Multi-Family
Sub Type Multi-Family
Listing Status Sold
Purchase Type For Sale
Square Footage 905 sqft
Price per Sqft $653
Subdivision West Wash Park
MLS Listing ID 3566455
Sold Date 07/05/22
Bedrooms 2
Full Baths 1
HOA Y/N No
Abv Grd Liv Area 781
Originating Board recolorado
Year Built 1906
Annual Tax Amount $2,051
Tax Year 2021
Lot Size 3,049 Sqft
Acres 0.07
Property Description
Welcome to your slice of paradise in West WashPark. The half duplex has everything you want, at an unheard of price for this extremely coveted area. The moody black and white exterior beckon you into this 1906 abode. Inside you are surrounded by 10’+ ceilings, and a fireplace with original wood, and tile surround. As well, a custom, built in booth- perfect for hosting all your friends and neighbors, or sipping that late night drink before you retire for the evening. The next room is perfectly situated for a second living area, and with the tall ceilings, lives very spaciously. The main bedroom has ample storage space with the PAX Closet system, to organize and maximize space. And the western face window, brings in ample light to this bedroom. The updated bathroom, with serene, spa like white tiles, is right across from the main bedroom. And capping off the inside space in the oversized kitchen, with enough space for a breakfast table! Through the sunroom vestibule, and down the stairs, there is ample storage in the mechanical/washer dryer room, and the second, non-conforming bedroom is also located downstairs. Back up, and outside, is your own, private oasis in the city. The recently updated, and professionally landscaped yard is complete with: Corteen Steel planter, new concrete patio, new deck, and lush, greenery adoring the fence, and bistro lights; you will never want to leave this space! In addition to this stunning yard, there is an 80sf+ heated and cooled office- perfect for that Work From Home life of today! In addition to the unbeatable location, layout, and top notch yard this home boasts: New Pex plumbing, New electrical service, New sewer line to alley, newer HVAC, New mini-split in the new 80sf studio, smart thermostat and watering system, high end ceiling fans, new interior paint, new exterior paint, newer roof and gutters. And all the systems have been meticulously maintained and serviced.
Location
State CO
County Denver
Zoning U-RH-2.5
Rooms
Basement Crawl Space, Partial
Main Level Bedrooms 1
Interior
Interior Features Ceiling Fan(s), Eat-in Kitchen, Smart Lights, Smart Thermostat
Heating Forced Air, Natural Gas
Cooling Central Air
Flooring Wood
Fireplace N
Appliance Dishwasher, Dryer, Range, Refrigerator, Washer
Exterior
Exterior Feature Rain Gutters, Smart Irrigation
Fence Full
Utilities Available Cable Available, Electricity Connected, Internet Access (Wired), Natural Gas Connected
Roof Type Rolled/Hot Mop
Garage No
Building
Lot Description Landscaped
Sewer Public Sewer
Water Public
Level or Stories One
Structure Type Brick
Schools
Elementary Schools Lincoln
Middle Schools Grant
High Schools South
School District Denver 1
Others
Senior Community No
Ownership Individual
Acceptable Financing Cash, Conventional, FHA, VA Loan
Listing Terms Cash, Conventional, FHA, VA Loan
Special Listing Condition None
Read Less Info
Want to know what your home might be worth? Contact us for a FREE valuation!

Our team is ready to help you sell your home for the highest possible price ASAP

© 2024 METROLIST, INC., DBA RECOLORADO® – All Rights Reserved
6455 S. Yosemite St., Suite 500 Greenwood Village, CO 80111 USA
Bought with Compass - Denver
GET MORE INFORMATION

Broker-Owner | Lic# 40035149
jenelle@supremerealtygroup.com
11786 Shaffer Place Unit S-201, Littleton, CO, 80127






