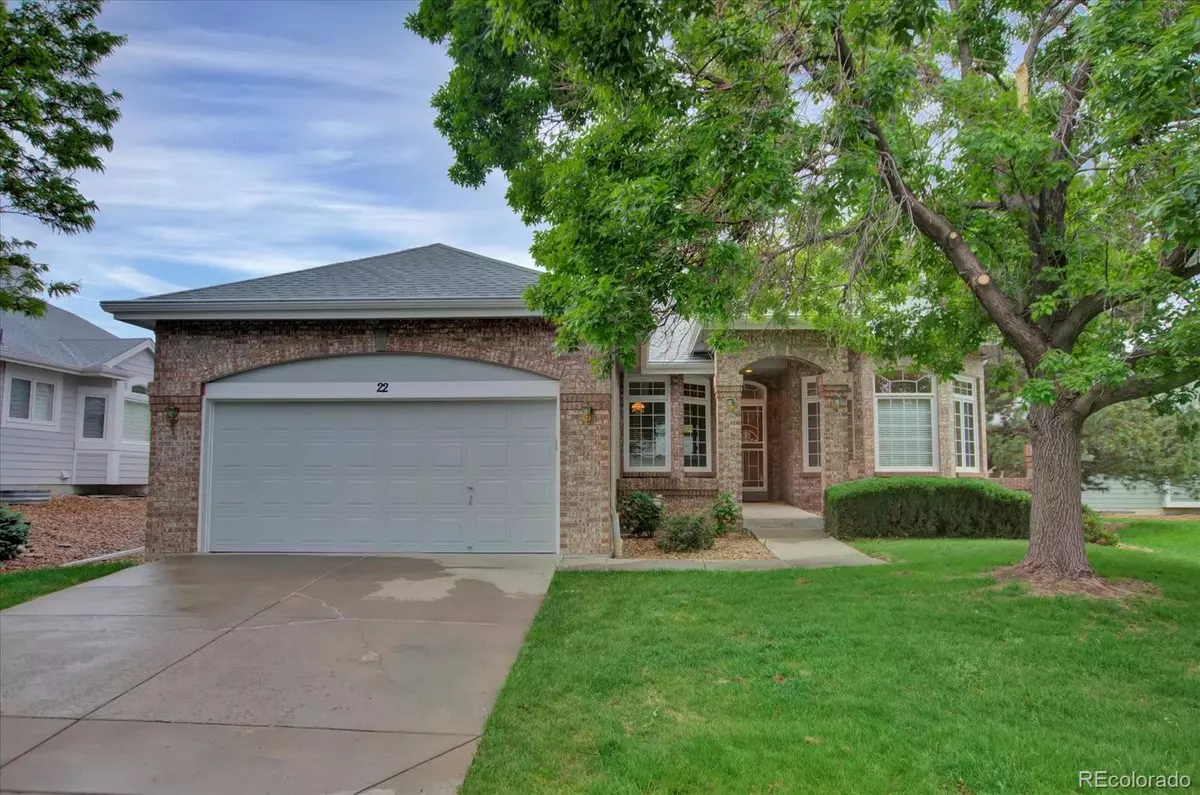$735,000
$695,000
5.8%For more information regarding the value of a property, please contact us for a free consultation.
2 Beds
3 Baths
2,600 SqFt
SOLD DATE : 06/30/2022
Key Details
Sold Price $735,000
Property Type Single Family Home
Sub Type Single Family Residence
Listing Status Sold
Purchase Type For Sale
Square Footage 2,600 sqft
Price per Sqft $282
Subdivision Gleneagles Village
MLS Listing ID 2028377
Sold Date 06/30/22
Style Traditional
Bedrooms 2
Full Baths 2
Half Baths 1
Condo Fees $357
HOA Fees $357/mo
HOA Y/N Yes
Originating Board recolorado
Year Built 1997
Annual Tax Amount $3,138
Tax Year 2021
Lot Size 5,662 Sqft
Acres 0.13
Property Description
Now is your chance to own a home in the highly coveted Gleneagles Village! Nestled at the end of a quiet cul-de-sac, this beautiful ranch home offers both privacy and spectacular views. This 2 bedroom, plus office, home offers easy one level living and a spacious open floor plan. The eat-in kitchen is the heart of the home and is open to the large living room with a gas fireplace and views of the golf course. The first floor offers a formal dining room, office, spare bedroom, full bath, laundry/mud room and 2 car attached garage. The large main level master bedroom suite also overlooks the golf course and boasts a large walk-in closet and 5-piece bath. Downstairs you will find a large open area that can be used for additional entertaining space or 3rd bedroom along with a 2-piece bathroom with rough-in for a shower. There is also a large unfinished area perfect for storage and/or a home workshop. Outside you will find an oversized deck with retractable awning for shade and beautiful golf course views. Brand new carpet and paint throughout the entire home. Gleneagles Village is a gated adult 55+ community surrounded by The Links Golf Course and features a clubhouse and pool with many social activities for your active adult lifestyle! Snow removal, lawn care, trash, exterior paint and roof are taken care of by HOA. Don't miss this incredible opportunity! ***All information deemed reliable, but must be independently verified by buyer or buyers agent.
Location
State CO
County Douglas
Zoning PDU
Rooms
Basement Bath/Stubbed, Partial
Main Level Bedrooms 2
Interior
Interior Features Ceiling Fan(s), Five Piece Bath, High Ceilings, Laminate Counters, Open Floorplan, Smart Thermostat
Heating Forced Air
Cooling Central Air
Flooring Carpet, Wood
Fireplaces Number 1
Fireplaces Type Family Room, Gas
Fireplace Y
Appliance Cooktop, Dishwasher, Dryer, Gas Water Heater, Microwave, Oven, Refrigerator, Washer
Exterior
Garage Spaces 2.0
Fence None
Utilities Available Cable Available, Electricity Connected, Natural Gas Connected
View Golf Course
Roof Type Composition
Total Parking Spaces 2
Garage Yes
Building
Lot Description On Golf Course, Open Space
Story One
Foundation Concrete Perimeter
Sewer Community Sewer
Water Public
Level or Stories One
Structure Type Brick, Frame, Wood Siding
Schools
Elementary Schools Fox Creek
Middle Schools Cresthill
High Schools Highlands Ranch
School District Douglas Re-1
Others
Senior Community Yes
Ownership Estate
Acceptable Financing 1031 Exchange, Cash, Conventional, FHA, VA Loan
Listing Terms 1031 Exchange, Cash, Conventional, FHA, VA Loan
Special Listing Condition None
Read Less Info
Want to know what your home might be worth? Contact us for a FREE valuation!

Our team is ready to help you sell your home for the highest possible price ASAP

© 2024 METROLIST, INC., DBA RECOLORADO® – All Rights Reserved
6455 S. Yosemite St., Suite 500 Greenwood Village, CO 80111 USA
Bought with EXIT Realty Denver Tech Center
GET MORE INFORMATION

Broker-Owner | Lic# 40035149
jenelle@supremerealtygroup.com
11786 Shaffer Place Unit S-201, Littleton, CO, 80127






