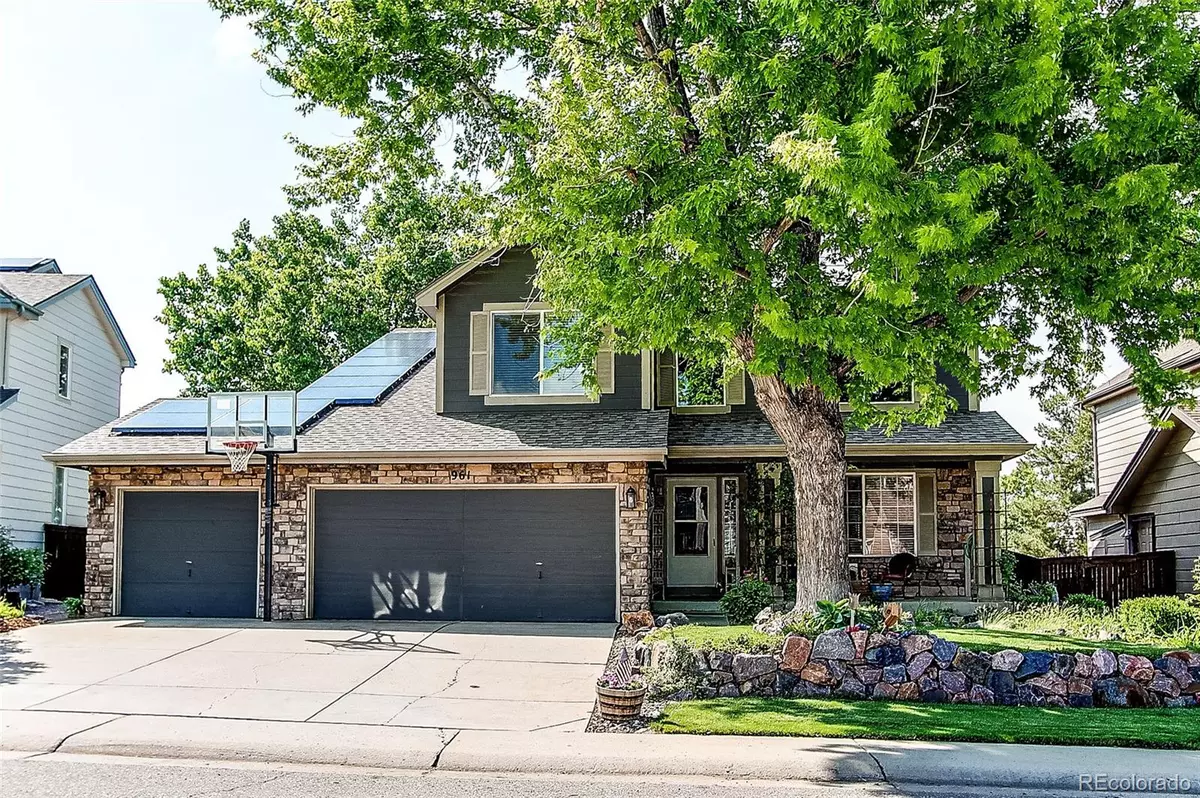$854,000
$850,000
0.5%For more information regarding the value of a property, please contact us for a free consultation.
5 Beds
4 Baths
3,586 SqFt
SOLD DATE : 08/02/2022
Key Details
Sold Price $854,000
Property Type Single Family Home
Sub Type Single Family Residence
Listing Status Sold
Purchase Type For Sale
Square Footage 3,586 sqft
Price per Sqft $238
Subdivision Southridge
MLS Listing ID 1568346
Sold Date 08/02/22
Style Contemporary
Bedrooms 5
Full Baths 2
Half Baths 1
Three Quarter Bath 1
Condo Fees $157
HOA Fees $52/qua
HOA Y/N Yes
Abv Grd Liv Area 2,346
Originating Board recolorado
Year Built 1996
Annual Tax Amount $3,605
Tax Year 2021
Lot Size 6,534 Sqft
Acres 0.15
Property Description
You Found It! Rare two-story home with a main-floor master bedroom in the highly sought after Southridge neighborhood! This spacious home is located just minutes from trails, parks & expansive open space & highly rated Douglas County schools (see greatschools.org). Located within easy access to Santa Fe Drive (Hwy 83) & C-470 this home offers a finished walkout basement with in-law quarters & large workshop, wide plank hardwood flooring, six panel doors & large second floor bedrooms. On the main level you’ll find a comfortable living room with two-story ceiling open to the loft above; a formal dining room; kitchen with an angled island, 42” cabinets, ceramic tile floor & breakfast nook with access to rear deck; powder room; family room with volume ceiling & gas log fireplace; main floor master bedroom with an elegant remodeled en-suite five-piece bathroom; the laundry room rounds out the main level. Upstairs features a loft overlooking the main floor & two large secondary bedrooms that share a full hallway bathroom. The finished area in the basement boasts a spacious living room with a gas log fireplace & stone paneling; a kitchen with breakfast bar and a breakfast nook with access to the back yard; two basement bedrooms that share a three-quarter bathroom; and a workshop with separate entrance from the back yard. Other notable features include back yard water feature, newer roof (2018), newer furnace & air conditioning (2019), Solar City solar system (20 year lease with approx. 13 yrs remaining), new carpeting in loft and upper level bedrooms, rear wood deck, concrete patio at ground level, 3 car attached garage. Highlands Ranch owners have access to all four recreation centers, countless parks and hiking/biking trails. Come make this your home!
Location
State CO
County Douglas
Zoning PDU
Rooms
Basement Finished, Full, Walk-Out Access
Main Level Bedrooms 1
Interior
Interior Features Breakfast Nook, Ceiling Fan(s), Eat-in Kitchen, Five Piece Bath, Granite Counters, High Ceilings, Kitchen Island, Open Floorplan, Primary Suite, Stone Counters, Tile Counters, Walk-In Closet(s)
Heating Forced Air, Natural Gas
Cooling Central Air
Flooring Carpet, Laminate, Tile, Vinyl, Wood
Fireplaces Number 2
Fireplaces Type Basement, Family Room, Gas, Gas Log
Fireplace Y
Appliance Dishwasher, Disposal, Microwave, Oven, Range, Refrigerator
Exterior
Exterior Feature Private Yard, Water Feature
Garage Concrete
Garage Spaces 3.0
Roof Type Composition
Total Parking Spaces 3
Garage Yes
Building
Lot Description Landscaped
Sewer Public Sewer
Level or Stories Two
Structure Type Brick, Frame
Schools
Elementary Schools Saddle Ranch
Middle Schools Ranch View
High Schools Thunderridge
School District Douglas Re-1
Others
Senior Community No
Ownership Individual
Acceptable Financing Cash, Conventional, FHA, VA Loan
Listing Terms Cash, Conventional, FHA, VA Loan
Special Listing Condition None
Read Less Info
Want to know what your home might be worth? Contact us for a FREE valuation!

Our team is ready to help you sell your home for the highest possible price ASAP

© 2024 METROLIST, INC., DBA RECOLORADO® – All Rights Reserved
6455 S. Yosemite St., Suite 500 Greenwood Village, CO 80111 USA
Bought with RE/MAX Professionals
GET MORE INFORMATION

Broker-Owner | Lic# 40035149
jenelle@supremerealtygroup.com
11786 Shaffer Place Unit S-201, Littleton, CO, 80127






