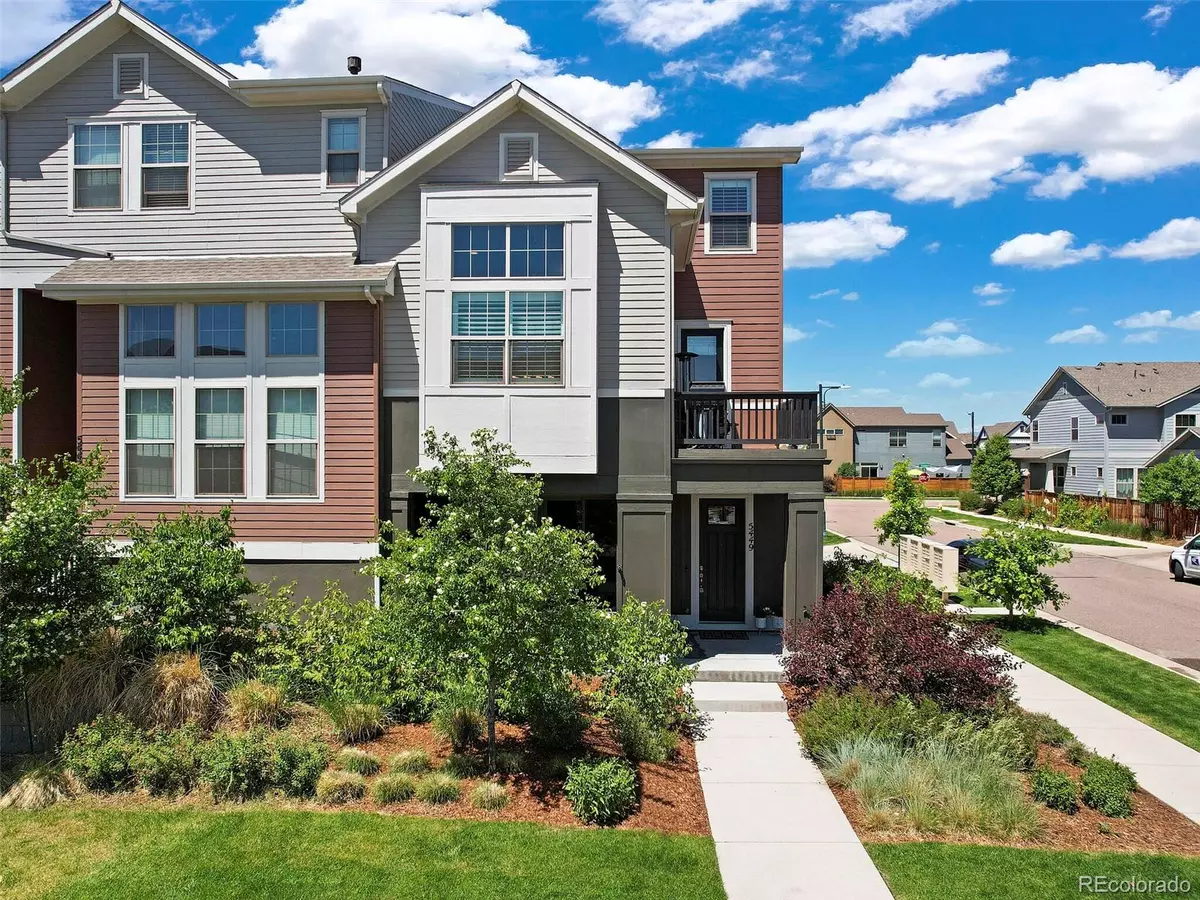$740,000
$725,000
2.1%For more information regarding the value of a property, please contact us for a free consultation.
3 Beds
4 Baths
2,387 SqFt
SOLD DATE : 07/06/2022
Key Details
Sold Price $740,000
Property Type Multi-Family
Sub Type Multi-Family
Listing Status Sold
Purchase Type For Sale
Square Footage 2,387 sqft
Price per Sqft $310
Subdivision Northfield
MLS Listing ID 7581056
Sold Date 07/06/22
Style Contemporary
Bedrooms 3
Full Baths 3
Half Baths 1
Condo Fees $43
HOA Fees $43/mo
HOA Y/N Yes
Abv Grd Liv Area 2,387
Originating Board recolorado
Year Built 2016
Annual Tax Amount $5,551
Tax Year 2021
Lot Size 3,049 Sqft
Acres 0.07
Property Description
Wonderful townhome in Northfield Central Park with 3 bedrooms and 4 baths. All bedrooms feature convenient en suite bathrooms for a growing family. Located in the Northfield subdivision of Central Park, this property is a true gem. Upon entering the property, notice the fantastic corner lot, spacious private patio, and gorgeous landscaping. This home has been meticulously cared for with many builder upgrades. The first floor has a wonderful open office/study or media area, a large laundry area/mudroom, and ample storage area. This area also features many other options for entertaining guests with the large patio access. Black out window coverings provide privacy in this space as well. The generously sized second floor is filled with light from huge windows, each with plantation shutters, and features an open concept kitchen with upgraded cabinets, GE Profile appliances, wine rack, under cabinet lighting, tile back splash, and cozy natural gas fireplace. The primary bedroom is located on this level, providing privacy from the other bedrooms and features a huge walk-in closet with custom closet organization, bright light, and ceiling fan. Enjoy the tall ceilings and great balcony for chilling and grilling in the summertime. The outdoor grill is included in the sale and has a convenient natural gas hook up installed. On the third floor, notice two large open bedrooms each with large closets, full bathrooms and great light. The upper floor also features a well appointed laundry area with storage. The first year of lawn care is included. This home has a large two car garage with storage and is wonderfully located to shopping, schools, local pools, music venue, and grocery stores. Check out this incredible townhome today!
Location
State CO
County Denver
Zoning M-RX-5
Rooms
Main Level Bedrooms 1
Interior
Interior Features Built-in Features, Ceiling Fan(s), Corian Counters, Entrance Foyer, Five Piece Bath, Kitchen Island, Pantry, Primary Suite, Radon Mitigation System, Smoke Free, Vaulted Ceiling(s), Walk-In Closet(s)
Heating Forced Air
Cooling Central Air
Flooring Carpet, Laminate, Tile
Fireplaces Number 1
Fireplaces Type Gas, Living Room
Fireplace Y
Appliance Dishwasher, Disposal, Dryer, Gas Water Heater, Microwave, Oven, Range, Range Hood, Refrigerator, Self Cleaning Oven, Tankless Water Heater, Washer
Exterior
Exterior Feature Balcony
Garage Spaces 2.0
Utilities Available Cable Available, Electricity Connected, Internet Access (Wired), Natural Gas Available, Natural Gas Connected, Phone Available
Roof Type Composition
Total Parking Spaces 2
Garage Yes
Building
Lot Description Corner Lot, Near Public Transit, Sprinklers In Front
Sewer Community Sewer
Water Public
Level or Stories Three Or More
Structure Type Brick, Frame
Schools
Elementary Schools Inspire
Middle Schools Dsst: Conservatory Green
High Schools Northfield
School District Denver 1
Others
Senior Community No
Ownership Individual
Acceptable Financing Cash, Conventional
Listing Terms Cash, Conventional
Special Listing Condition None
Pets Description Cats OK, Dogs OK
Read Less Info
Want to know what your home might be worth? Contact us for a FREE valuation!

Our team is ready to help you sell your home for the highest possible price ASAP

© 2024 METROLIST, INC., DBA RECOLORADO® – All Rights Reserved
6455 S. Yosemite St., Suite 500 Greenwood Village, CO 80111 USA
Bought with RE/MAX AVENUES
GET MORE INFORMATION

Broker-Owner | Lic# 40035149
jenelle@supremerealtygroup.com
11786 Shaffer Place Unit S-201, Littleton, CO, 80127






