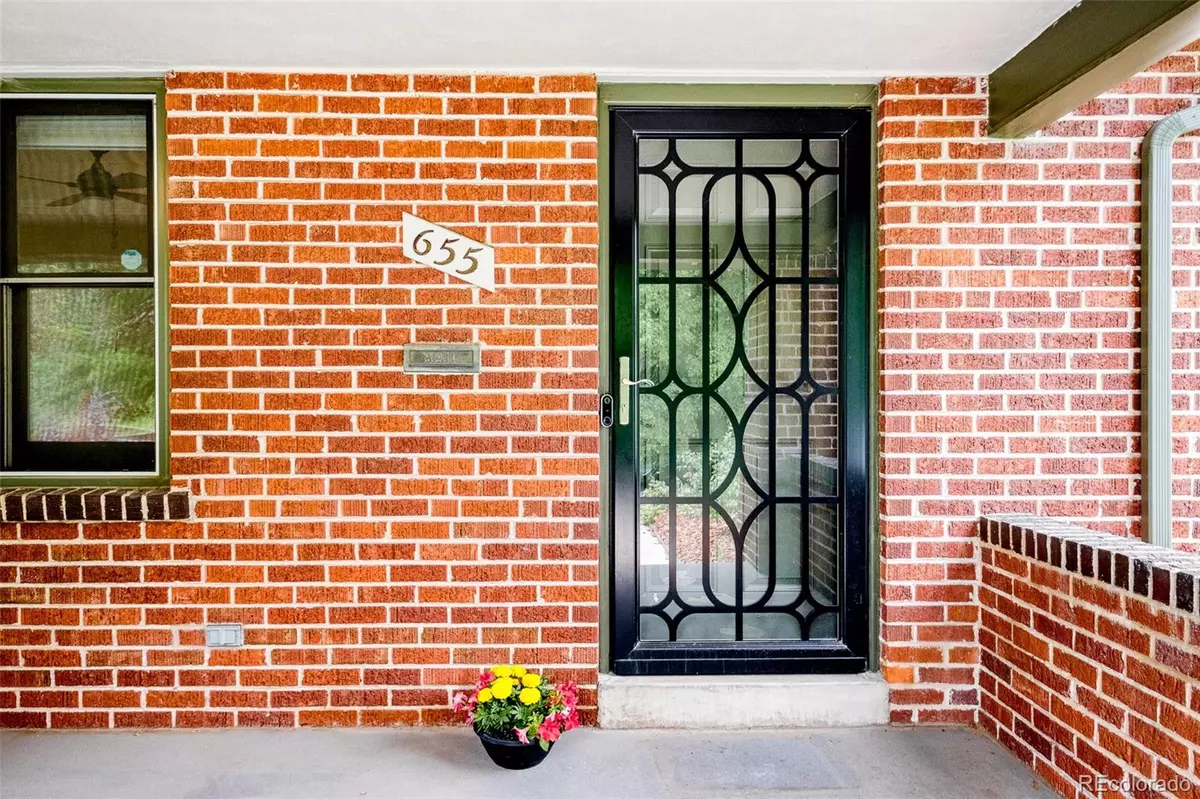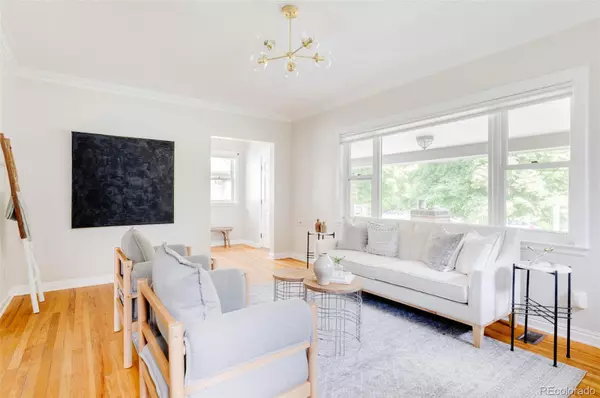$1,000,000
$995,000
0.5%For more information regarding the value of a property, please contact us for a free consultation.
3 Beds
2 Baths
1,669 SqFt
SOLD DATE : 06/24/2022
Key Details
Sold Price $1,000,000
Property Type Single Family Home
Sub Type Single Family Residence
Listing Status Sold
Purchase Type For Sale
Square Footage 1,669 sqft
Price per Sqft $599
Subdivision Congress Park
MLS Listing ID 3446831
Sold Date 06/24/22
Style Bungalow
Bedrooms 3
Full Baths 1
Half Baths 1
HOA Y/N No
Abv Grd Liv Area 1,369
Originating Board recolorado
Year Built 1925
Annual Tax Amount $4,282
Tax Year 2021
Lot Size 4,791 Sqft
Acres 0.11
Property Description
Quintessential Congress Park Bungalow. Classic red brick exudes exterior curb appeal while a covered front porch invites residents into the space. A seamless living + dining area is anchored by a gas fireplace. Hardwood floors and white trim maintain charm throughout the main level. The kitchen is great for chefs and two bay windows allow ample natural sunlight. A main-level primary suite showcases privacy, across the hall from the 2nd and 3rd bedrooms. The main floor bathroom highlights a sink and standing tub/shower combo. A partially finished lower level encompasses a laundry room + 1/2 bathroom, storage closet with shelves and unfinished space that can be used as a flex room or office. Outside, residents are treated to a landscaped backyard with garden area, privacy fence and 2 car garage. Situated in the best location in the neighborhood, bar none: walk to the Botanic Gardens, Congress Park, Cheeseman Park and world renown boutiques and eateries in Cherry Creek North. Located within the 7th Ave Historic District and highly ranked Bromwell Elementary and East High School boundaries. Recent upgrades include: Newer roof (2015), Radon, Nest Thermostat and Doorbell, exterior, interior paint and washer/dryer (2017), dishwasher and purified water drinking faucet (2018), water heater (2019), basement paint (2022), Professionally installed darkening shades in two bedrooms and new top-down-bottom-up blinds in entry, living and dining rooms, perfect for creating privacy and maximizing sunlight.
Location
State CO
County Denver
Zoning U-SU-C
Rooms
Basement Cellar, Partial
Main Level Bedrooms 3
Interior
Interior Features Granite Counters, Open Floorplan, Smart Thermostat
Heating Forced Air, Natural Gas
Cooling Central Air
Flooring Tile, Wood
Fireplaces Number 1
Fireplaces Type Gas
Fireplace Y
Appliance Dishwasher, Dryer, Range, Range Hood, Refrigerator, Washer
Exterior
Exterior Feature Lighting, Private Yard, Rain Gutters
Garage Spaces 2.0
Utilities Available Cable Available, Electricity Connected, Internet Access (Wired), Natural Gas Connected
Roof Type Composition
Total Parking Spaces 2
Garage No
Building
Lot Description Historical District, Level
Sewer Public Sewer
Water Public
Level or Stories One
Structure Type Brick
Schools
Elementary Schools Bromwell
Middle Schools Morey
High Schools East
School District Denver 1
Others
Senior Community No
Ownership Individual
Acceptable Financing Cash, Conventional, Other, VA Loan
Listing Terms Cash, Conventional, Other, VA Loan
Special Listing Condition None
Read Less Info
Want to know what your home might be worth? Contact us for a FREE valuation!

Our team is ready to help you sell your home for the highest possible price ASAP

© 2024 METROLIST, INC., DBA RECOLORADO® – All Rights Reserved
6455 S. Yosemite St., Suite 500 Greenwood Village, CO 80111 USA
Bought with BANYAN REAL ESTATE LLC
GET MORE INFORMATION

Broker-Owner | Lic# 40035149
jenelle@supremerealtygroup.com
11786 Shaffer Place Unit S-201, Littleton, CO, 80127






