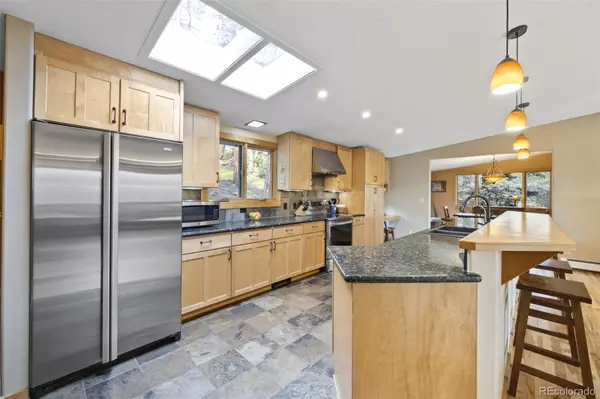$950,000
$895,000
6.1%For more information regarding the value of a property, please contact us for a free consultation.
4 Beds
3 Baths
2,544 SqFt
SOLD DATE : 06/27/2022
Key Details
Sold Price $950,000
Property Type Single Family Home
Sub Type Single Family Residence
Listing Status Sold
Purchase Type For Sale
Square Footage 2,544 sqft
Price per Sqft $373
Subdivision Hiwan Hills
MLS Listing ID 4262994
Sold Date 06/27/22
Style Mountain Contemporary
Bedrooms 4
Full Baths 2
Three Quarter Bath 1
Condo Fees $15
HOA Fees $1/ann
HOA Y/N Yes
Abv Grd Liv Area 1,964
Originating Board recolorado
Year Built 1963
Annual Tax Amount $4,012
Tax Year 2020
Lot Size 0.390 Acres
Acres 0.39
Property Description
**Please note, property went pending early AM 6/5, we have cancelled the Open House as a result** Welcome home! Please visit www.4202SFirCir.com for a 3D tour, floor plans, and more. An inviting stone entry path draws you into this custom Hiwan Hills home. Step through the stained glass Craftsman-style door into the light-filled entry with beautiful slate floors. You’ll immediately appreciate the open, bright main floor which is perfect for entertaining. The huge gourmet kitchen is the centerpiece of the home featuring gleaming granite, stainless steel appliances, and dine-in bar seating. Soak in the pleasant mountain views from the large picture windows, or step through French doors to the flagstone patio or large covered deck. Details such as the moss rock wood-burning fireplace, birch floors, and stunning woodwork elevate the living spaces.
With the convenience of a primary suite and two additional bedrooms all on the main level, this home is a rarity in Evergreen! The primary bedroom is a spacious retreat featuring hardwood floors, mountain views, a walk-in closet, and a five-piece ensuite bath.
The walk-out lower level rounds out the home and is your opportunity to customize this home to your needs! Use the secondary living space for a play area, media room, or family room - and you’ll still have a separate conforming bedroom to utilize as a guest bedroom, exercise room, or home office, all with access to a bathroom.
Meticulously maintained, this home is ready for you to move right in with the added benefit of public utilities, Xfinity internet, and easy access to nearby amenities! Welcome Home to 4202 S Fir Circle!
Location
State CO
County Jefferson
Zoning P-D
Rooms
Basement Finished, Full, Walk-Out Access
Main Level Bedrooms 3
Interior
Interior Features Eat-in Kitchen, Entrance Foyer, Five Piece Bath, Granite Counters, High Speed Internet, Kitchen Island, Open Floorplan, Pantry, Primary Suite, Walk-In Closet(s)
Heating Baseboard, Hot Water, Natural Gas
Cooling None
Flooring Carpet, Laminate, Stone, Tile, Wood
Fireplaces Number 1
Fireplaces Type Living Room, Wood Burning Stove
Fireplace Y
Appliance Dishwasher, Disposal, Dryer, Gas Water Heater, Microwave, Range, Range Hood, Refrigerator, Washer
Exterior
Exterior Feature Balcony, Private Yard
Garage Driveway-Dirt
Garage Spaces 2.0
Fence None
Utilities Available Cable Available, Electricity Connected, Internet Access (Wired), Natural Gas Connected, Phone Available
View Mountain(s)
Roof Type Architecural Shingle, Composition
Total Parking Spaces 4
Garage No
Building
Lot Description Corner Lot, Foothills, Many Trees, Sloped
Foundation Slab
Sewer Public Sewer
Water Public
Level or Stories One
Structure Type Cedar, Frame
Schools
Elementary Schools Bergen Meadow/Valley
Middle Schools Evergreen
High Schools Evergreen
School District Jefferson County R-1
Others
Senior Community No
Ownership Individual
Acceptable Financing Cash, Conventional, Jumbo
Listing Terms Cash, Conventional, Jumbo
Special Listing Condition None
Read Less Info
Want to know what your home might be worth? Contact us for a FREE valuation!

Our team is ready to help you sell your home for the highest possible price ASAP

© 2024 METROLIST, INC., DBA RECOLORADO® – All Rights Reserved
6455 S. Yosemite St., Suite 500 Greenwood Village, CO 80111 USA
Bought with Guide Real Estate
GET MORE INFORMATION

Broker-Owner | Lic# 40035149
jenelle@supremerealtygroup.com
11786 Shaffer Place Unit S-201, Littleton, CO, 80127






