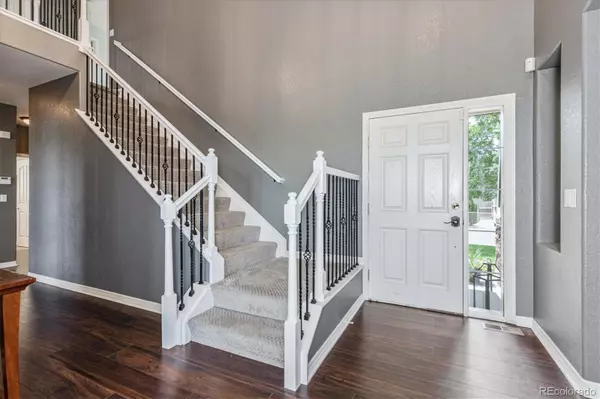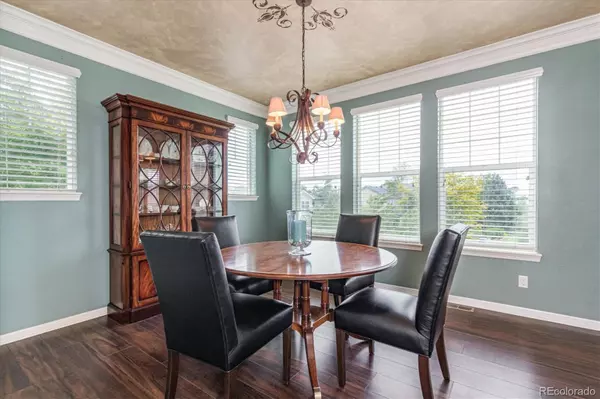$750,000
$759,000
1.2%For more information regarding the value of a property, please contact us for a free consultation.
5 Beds
4 Baths
3,704 SqFt
SOLD DATE : 08/17/2022
Key Details
Sold Price $750,000
Property Type Single Family Home
Sub Type Single Family Residence
Listing Status Sold
Purchase Type For Sale
Square Footage 3,704 sqft
Price per Sqft $202
Subdivision Saddle Rock Golf Club
MLS Listing ID 3471879
Sold Date 08/17/22
Style Traditional
Bedrooms 5
Full Baths 3
Half Baths 1
Condo Fees $270
HOA Fees $22/ann
HOA Y/N Yes
Abv Grd Liv Area 2,578
Originating Board recolorado
Year Built 2000
Annual Tax Amount $4,050
Tax Year 2021
Lot Size 8,276 Sqft
Acres 0.19
Property Description
Welcome to this beautiful home in the highly sought-after Saddle Rock Golf Community! Located on a quiet street and adjacent to neighborhood green space with walking trail that is HOA maintained. Mature trees and landscaping give this home a private feeling in both the front and back yards. Upon entry, you'll be impressed by the soaring high ceilings, trendy paint colors and durable luxury vinyl flooring throughout the main floor. Lots of large windows allow natural light to flow. Main floor Den can be used as a media room, office, playroom or anything you'd like it to be! Formal dining room is perfect for special gatherings with family/friends. Enjoy the eat-in kitchen with lots of light and great features including large granite counter space, 42" soft-close cabinets w/crown molding, induction cooktop, double oven, pantry & large eating space that leads directly to the outdoor deck (which was recently stained). Relax & watch TV in the open living room right off the kitchen. Mudroom area, laundry room and private powder room finish out the main level. Climb the beautiful open staircase to the second floor with three bedrooms, including the grand primary suite with french doors. Brand new carpeting throughout second floor. Primary suite boasts two large rooms with gas fireplace, two walk-in closets and large en suite 5-piece bathroom with brand new tile flooring, jetted soaking tub & dual sink vanity. Bedrooms 2 & 3 have direct access to a full jack & jill bathroom with dual sink vanity and granite counter. Head downstairs to the finished lower level with walk-out access to the backyard. The large great room is a great space for so many uses with family and/or guests. Two more bedrooms and full bathroom complete the lower level. Entertain and enjoy playtime in the large, private and fully fenced backyard. Fabulous location near Grandview High School, Saddle Rock Golf Club, TWO community pools, tennis courts, Southlands shopping, restaurants & easy access to E-470
Location
State CO
County Arapahoe
Rooms
Basement Crawl Space, Finished, Full, Sump Pump, Walk-Out Access
Interior
Interior Features Ceiling Fan(s), Eat-in Kitchen, Five Piece Bath, Granite Counters, High Ceilings, High Speed Internet, Jack & Jill Bathroom, Laminate Counters, Pantry, Primary Suite, Smart Lights, Smoke Free, Utility Sink, Walk-In Closet(s), Wired for Data
Heating Forced Air
Cooling Central Air
Flooring Carpet, Tile, Vinyl
Fireplaces Number 2
Fireplaces Type Family Room, Gas, Primary Bedroom
Fireplace Y
Appliance Cooktop, Dishwasher, Disposal, Double Oven, Humidifier, Microwave, Refrigerator, Self Cleaning Oven, Trash Compactor
Exterior
Exterior Feature Private Yard, Rain Gutters
Garage Oversized
Garage Spaces 3.0
Fence Full
Utilities Available Electricity Connected, Internet Access (Wired), Natural Gas Connected
Roof Type Composition
Total Parking Spaces 3
Garage Yes
Building
Lot Description Landscaped, Level, Many Trees, Sprinklers In Front, Sprinklers In Rear
Sewer Public Sewer
Water Public
Level or Stories Two
Structure Type Stone, Wood Siding
Schools
Elementary Schools Creekside
Middle Schools Liberty
High Schools Grandview
School District Cherry Creek 5
Others
Senior Community No
Ownership Individual
Acceptable Financing Cash, Conventional, Jumbo
Listing Terms Cash, Conventional, Jumbo
Special Listing Condition None
Pets Description Yes
Read Less Info
Want to know what your home might be worth? Contact us for a FREE valuation!

Our team is ready to help you sell your home for the highest possible price ASAP

© 2024 METROLIST, INC., DBA RECOLORADO® – All Rights Reserved
6455 S. Yosemite St., Suite 500 Greenwood Village, CO 80111 USA
Bought with RE/MAX Professionals
GET MORE INFORMATION

Broker-Owner | Lic# 40035149
jenelle@supremerealtygroup.com
11786 Shaffer Place Unit S-201, Littleton, CO, 80127






