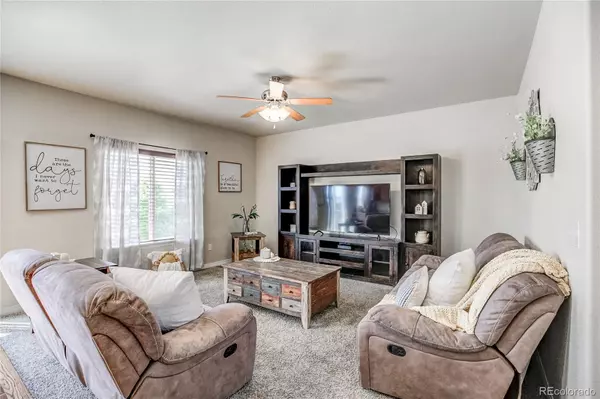$630,000
$645,999
2.5%For more information regarding the value of a property, please contact us for a free consultation.
4 Beds
3 Baths
1,920 SqFt
SOLD DATE : 06/30/2022
Key Details
Sold Price $630,000
Property Type Single Family Home
Sub Type Single Family Residence
Listing Status Sold
Purchase Type For Sale
Square Footage 1,920 sqft
Price per Sqft $328
Subdivision Cherry Meadow Subdivision
MLS Listing ID 8878109
Sold Date 06/30/22
Bedrooms 4
Full Baths 2
Half Baths 1
HOA Y/N No
Abv Grd Liv Area 1,920
Originating Board recolorado
Year Built 2013
Annual Tax Amount $3,231
Tax Year 2021
Lot Size 9,147 Sqft
Acres 0.21
Property Description
Don't lose the opportunity to own this amazing home, is located in a friendly and quiet neighborhood, with no HOA and no Metro district. Street light and fire hydrant in front of the house. The roof was replaced in 2018. Recent exterior paint
Beautiful Hardwood flooring. Granite countertops in kitchen, and restroom sinks. All four bedrooms are located on the second floor. Laundry room on the second floor. The home has energy-efficient windows. 4-car garage with high ceilings, great for extra storage or to install a car lift to work on your cars or toys. Quiet garage door openers. Front yard and back yard landscaping with beautiful trees, Sprinkler system in front and back yard. Front porch and deck in the backyard. fully fenced for privacy. Double doors going out to back yard. Installed security cameras system (owned). House water softener, Built in-home humidifier. Gas stove and electrical plugs are available. Appliances: stove, refrigerator, dishwasher, microwave (stainless)Sink disposal, washer/dryer. Dual Vanities in the principal bath and the principal bedroom have a large walk-in closet, not to mention the stunning Mountain views. Shed room with concrete floor. RV parking is allowed on right and left sides of the house. Close proximity to schools, parks, recreating center trails and quick access to Highways 85 & 76. Call to schedule your private showing today.
Location
State CO
County Adams
Rooms
Basement Unfinished
Interior
Interior Features Ceiling Fan(s), Eat-in Kitchen, Granite Counters, Kitchen Island, Pantry, Walk-In Closet(s)
Heating Forced Air
Cooling Air Conditioning-Room
Flooring Carpet, Wood
Fireplace N
Appliance Dishwasher, Disposal, Dryer, Gas Water Heater, Microwave, Oven, Refrigerator, Washer
Exterior
Exterior Feature Private Yard, Rain Gutters
Garage 220 Volts
Garage Spaces 4.0
Fence Full
Utilities Available Cable Available, Electricity Available, Electricity Connected, Natural Gas Available, Natural Gas Connected, Phone Available, Phone Connected
Roof Type Composition
Total Parking Spaces 4
Garage Yes
Building
Sewer Public Sewer
Water Public
Level or Stories Two
Structure Type Frame
Schools
Elementary Schools Northeast
Middle Schools Overland Trail
High Schools Brighton
School District School District 27-J
Others
Senior Community No
Ownership Individual
Acceptable Financing Cash, Conventional, FHA, VA Loan
Listing Terms Cash, Conventional, FHA, VA Loan
Special Listing Condition None
Read Less Info
Want to know what your home might be worth? Contact us for a FREE valuation!

Our team is ready to help you sell your home for the highest possible price ASAP

© 2024 METROLIST, INC., DBA RECOLORADO® – All Rights Reserved
6455 S. Yosemite St., Suite 500 Greenwood Village, CO 80111 USA
Bought with RE/MAX MOMENTUM
GET MORE INFORMATION

Broker-Owner | Lic# 40035149
jenelle@supremerealtygroup.com
11786 Shaffer Place Unit S-201, Littleton, CO, 80127






