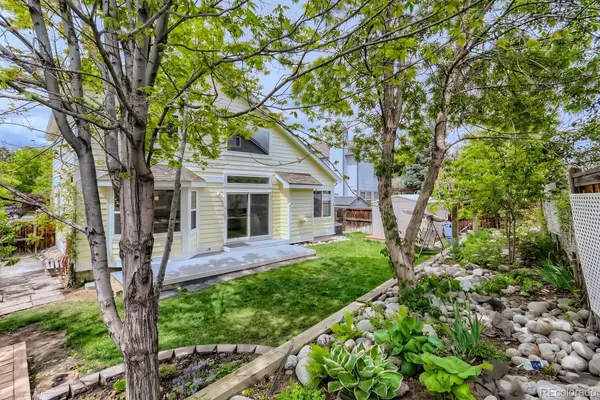$625,000
$619,000
1.0%For more information regarding the value of a property, please contact us for a free consultation.
5 Beds
3 Baths
3,320 SqFt
SOLD DATE : 08/19/2022
Key Details
Sold Price $625,000
Property Type Single Family Home
Sub Type Single Family Residence
Listing Status Sold
Purchase Type For Sale
Square Footage 3,320 sqft
Price per Sqft $188
Subdivision The Meadows
MLS Listing ID 2643359
Sold Date 08/19/22
Style Contemporary
Bedrooms 5
Full Baths 2
Three Quarter Bath 1
Condo Fees $185
HOA Fees $15
HOA Y/N Yes
Abv Grd Liv Area 2,259
Originating Board recolorado
Year Built 1992
Annual Tax Amount $3,100
Tax Year 2021
Lot Size 6,534 Sqft
Acres 0.15
Property Description
Brand new price improvement!! House must sell soon and seller motivated!! This home is cheerful and bright and open and just feels good and makes perfect sense for price per sq ft!! Pictures tell a great story, but you must come to see for yourself! So much of this home is brand new such as carpet and floors on main level!!! Spacious master bedroom with vaulted ceilings! New paint throughout, Kitchen granite and fixtures, brand new highly efficient windows installed throughout (two windows still need to be installed are on back-order are over front entry door and master bedroom front window). Spacious and roomy interior with main floor bedroom/study plus additional 3/4 bath. Newer Highly efficient furnace! 5 total spacious bedrooms with additional space in finished basement! Brand new Master and main floor shower enclosures will be installed soon just waiting on back-ordered doors! Newer Highly efficient furnace! Basement gives great space for recreation room/sewing/craft/playroom. Love the incredibly gorgeous flowers and garden front and backyard landscaping! Private spacious yard and easy access to park and trails and schools! Minutes of the Miller activity center, tons of brand-new restaurants/shopping! Fun to show! Solar panels make perfect sense with highest electric bills of around from zero to 20.00 per month and most months giving you an electric credit, ask about details!
Location
State CO
County Douglas
Rooms
Basement Finished, Full, Unfinished
Main Level Bedrooms 1
Interior
Interior Features Granite Counters
Heating Forced Air
Cooling Central Air
Flooring Carpet, Wood
Fireplaces Number 1
Fireplaces Type Family Room, Gas Log, Insert
Fireplace Y
Appliance Dishwasher, Disposal, Microwave, Range, Refrigerator, Self Cleaning Oven
Laundry Laundry Closet
Exterior
Exterior Feature Private Yard, Rain Gutters
Garage Concrete, Lighted
Garage Spaces 2.0
Fence Full
Utilities Available Electricity Connected, Natural Gas Connected
Roof Type Composition
Total Parking Spaces 2
Garage Yes
Building
Lot Description Cul-De-Sac, Many Trees, Master Planned
Foundation Concrete Perimeter, Structural
Sewer Public Sewer
Water Public
Level or Stories Two
Structure Type Frame, Wood Siding
Schools
Elementary Schools Meadow View
Middle Schools Castle Rock
High Schools Castle View
School District Douglas Re-1
Others
Senior Community No
Ownership Individual
Acceptable Financing Cash, Conventional, VA Loan
Listing Terms Cash, Conventional, VA Loan
Special Listing Condition None
Pets Description Cats OK, Dogs OK
Read Less Info
Want to know what your home might be worth? Contact us for a FREE valuation!

Our team is ready to help you sell your home for the highest possible price ASAP

© 2024 METROLIST, INC., DBA RECOLORADO® – All Rights Reserved
6455 S. Yosemite St., Suite 500 Greenwood Village, CO 80111 USA
Bought with Douglas County Real Estate LLC
GET MORE INFORMATION

Broker-Owner | Lic# 40035149
jenelle@supremerealtygroup.com
11786 Shaffer Place Unit S-201, Littleton, CO, 80127






