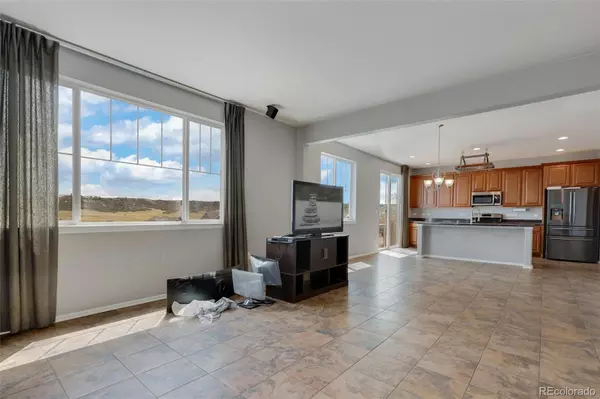$675,000
$675,000
For more information regarding the value of a property, please contact us for a free consultation.
6 Beds
4 Baths
3,730 SqFt
SOLD DATE : 08/25/2022
Key Details
Sold Price $675,000
Property Type Single Family Home
Sub Type Single Family Residence
Listing Status Sold
Purchase Type For Sale
Square Footage 3,730 sqft
Price per Sqft $180
Subdivision Crystal Valley Ranch
MLS Listing ID 7394607
Sold Date 08/25/22
Bedrooms 6
Full Baths 2
Half Baths 1
Three Quarter Bath 1
Condo Fees $80
HOA Fees $80/mo
HOA Y/N Yes
Abv Grd Liv Area 2,601
Originating Board recolorado
Year Built 2013
Annual Tax Amount $4,098
Tax Year 2021
Lot Size 9,147 Sqft
Acres 0.21
Property Description
Home being sold AS IS. Welcome home to this spacious 2-story with finished walk-out basement and sticking unobstructed open space views located in Castle Rock! Space and class abound with 10-foot ceilings, a formal sitting area, an open concept living room with a tile accent surrounding the gas fireplace, and large windows allowing in an abundance of natural sunlight. The gourmet kitchen showcases stainless steel appliances, a walk-in pantry, granite countertops, gorgeous wood cabinetry, and a massive center island with a charming overhead pot rack. The upper level features a versatile loft area, convenient laundry room, and 4 generous-sized bedrooms including the exquisite primary suite. Find the light-filled ensuite bath with dual vanity, a large soaking tub, walk-in shower with a glass door, and access to the dreamy walk-in closet with built-in shelving. The fully finished walkout basement is an entertainer's dream with a considerable recreation room, wet bar, 2 guest bedrooms, 3/4 bath, and sliding door access to the impressive patio with hot tub where you can relax after a long day and take in the peaceful surroundings. Additionally, entertain or relax in the fresh air on the spectacular deck giving way to the completely unobstructed sweeping views. Great location just minutes to Castle Rock and easy access to I-25. Whether you want to cozy up by the fireplace or take a walk around the neighborhood, this impeccable home has something for everyone!
Location
State CO
County Douglas
Rooms
Basement Walk-Out Access
Interior
Interior Features Granite Counters, High Ceilings, Kitchen Island, Open Floorplan, Pantry, Hot Tub, Walk-In Closet(s)
Heating Forced Air
Cooling Central Air
Flooring Carpet, Laminate
Fireplaces Number 1
Fireplaces Type Family Room, Gas, Gas Log
Fireplace Y
Exterior
Exterior Feature Private Yard, Rain Gutters, Spa/Hot Tub
Garage Spaces 3.0
Fence Partial
Utilities Available Electricity Connected, Natural Gas Connected
Roof Type Composition
Total Parking Spaces 3
Garage Yes
Building
Lot Description Open Space, Sprinklers In Front, Sprinklers In Rear
Sewer Public Sewer
Water Public
Level or Stories Two
Structure Type Stone, Wood Siding
Schools
Elementary Schools South Ridge
Middle Schools Mesa
High Schools Douglas County
School District Douglas Re-1
Others
Senior Community No
Ownership Individual
Acceptable Financing Cash, Conventional, FHA, VA Loan
Listing Terms Cash, Conventional, FHA, VA Loan
Special Listing Condition None
Pets Description Cats OK, Dogs OK, Yes
Read Less Info
Want to know what your home might be worth? Contact us for a FREE valuation!

Our team is ready to help you sell your home for the highest possible price ASAP

© 2024 METROLIST, INC., DBA RECOLORADO® – All Rights Reserved
6455 S. Yosemite St., Suite 500 Greenwood Village, CO 80111 USA
Bought with Your Castle Real Estate LLC
GET MORE INFORMATION

Broker-Owner | Lic# 40035149
jenelle@supremerealtygroup.com
11786 Shaffer Place Unit S-201, Littleton, CO, 80127






