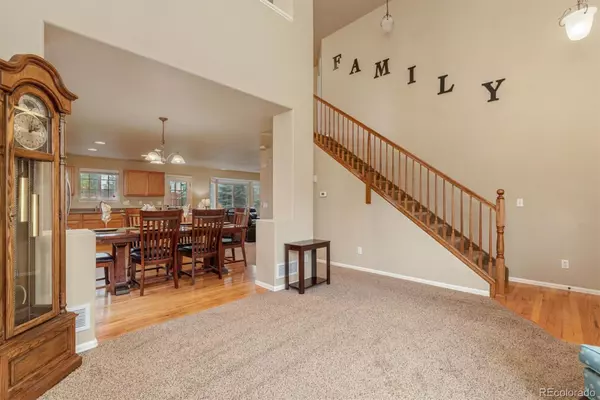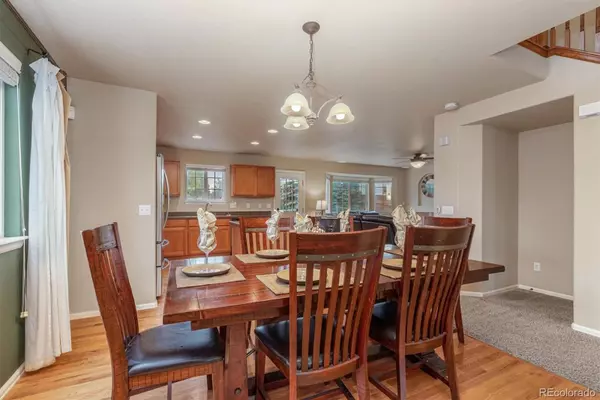$590,000
$575,000
2.6%For more information regarding the value of a property, please contact us for a free consultation.
3 Beds
3 Baths
1,818 SqFt
SOLD DATE : 07/06/2022
Key Details
Sold Price $590,000
Property Type Single Family Home
Sub Type Single Family Residence
Listing Status Sold
Purchase Type For Sale
Square Footage 1,818 sqft
Price per Sqft $324
Subdivision Tallgrass
MLS Listing ID 5847793
Sold Date 07/06/22
Style Traditional
Bedrooms 3
Full Baths 2
Half Baths 1
Condo Fees $312
HOA Fees $26
HOA Y/N Yes
Originating Board recolorado
Year Built 2006
Annual Tax Amount $3,909
Tax Year 2021
Lot Size 6,098 Sqft
Acres 0.14
Property Description
~ 3 Bed + 3 Bath Charmer in Tallgrass, Minutes to E-470, Shops, Parks & Restaurants ~ 1,818 Finished Square Feet with open living space and tons of natural light ~ The main floor flows seamlessly from the Living Room, to the Dining Room, to the Kitchen and on to the Family Room ~ The Kitchen is the heart of this home with views to the rest of the main floor and into the back yard, making it easy to be part of the conversation while preparing meals for family and friends ~ Meal prep is even easier due to plenty of counter space and storage, and stainless steel updated appliances ~ The access door to the stamped concrete patio and spacious fenced-in back yard enhance the potential for entertaining and indoor/outdoor living ~ On the second floor, the loft is a great flex space to use as an office, a den or perhaps exercise equipment ~ Two bedrooms off the loft share the upper full bath, and are similar to each other in size ~ The Primary Bedroom is the perfect retreat with a walk-in closet and room for a seating area in front of the window ~ A 5-piece ensuite bath - complete with a soaking tub - rounds out the relaxing space ~ The back yard is an inviting space to play or hang out on the patio, and is fully fenced to contain the fun ~ An unfinished basement, with a spacious crawl space for storage, is ready for use as-is or to build out to suit your own plans ~ This fabulous home is just right for so many reasons - set a showing today! ~
Location
State CO
County Arapahoe
Rooms
Basement Crawl Space, Daylight, Interior Entry, Partial
Interior
Interior Features Ceiling Fan(s), Corian Counters, Five Piece Bath, High Ceilings, Open Floorplan, Pantry, Primary Suite, Radon Mitigation System, Solid Surface Counters, Walk-In Closet(s)
Heating Forced Air, Natural Gas
Cooling Central Air
Flooring Carpet, Tile, Wood
Fireplaces Number 1
Fireplaces Type Family Room, Gas
Fireplace Y
Appliance Convection Oven, Dishwasher, Disposal, Gas Water Heater, Microwave, Oven, Range, Refrigerator, Self Cleaning Oven
Laundry In Unit
Exterior
Exterior Feature Private Yard, Rain Gutters
Garage Concrete, Exterior Access Door
Garage Spaces 3.0
Roof Type Composition
Total Parking Spaces 3
Garage Yes
Building
Lot Description Landscaped, Level, Sprinklers In Front, Sprinklers In Rear
Story Two
Foundation Slab
Sewer Public Sewer
Water Public
Level or Stories Two
Structure Type Frame, Rock, Wood Siding
Schools
Elementary Schools Dakota Valley
Middle Schools Sky Vista
High Schools Eaglecrest
School District Cherry Creek 5
Others
Senior Community No
Ownership Individual
Acceptable Financing Cash, Conventional, FHA, VA Loan
Listing Terms Cash, Conventional, FHA, VA Loan
Special Listing Condition None
Read Less Info
Want to know what your home might be worth? Contact us for a FREE valuation!

Our team is ready to help you sell your home for the highest possible price ASAP

© 2024 METROLIST, INC., DBA RECOLORADO® – All Rights Reserved
6455 S. Yosemite St., Suite 500 Greenwood Village, CO 80111 USA
Bought with Brokers Guild Real Estate
GET MORE INFORMATION

Broker-Owner | Lic# 40035149
jenelle@supremerealtygroup.com
11786 Shaffer Place Unit S-201, Littleton, CO, 80127






