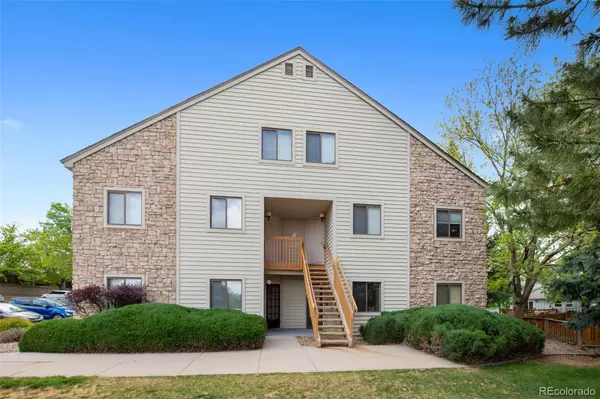$320,000
$330,000
3.0%For more information regarding the value of a property, please contact us for a free consultation.
2 Beds
2 Baths
1,040 SqFt
SOLD DATE : 06/29/2022
Key Details
Sold Price $320,000
Property Type Condo
Sub Type Condominium
Listing Status Sold
Purchase Type For Sale
Square Footage 1,040 sqft
Price per Sqft $307
Subdivision Ken Caryl
MLS Listing ID 9840898
Sold Date 06/29/22
Style Contemporary
Bedrooms 2
Full Baths 2
Condo Fees $273
HOA Fees $273/mo
HOA Y/N Yes
Originating Board recolorado
Year Built 1986
Annual Tax Amount $1,627
Tax Year 2020
Property Description
This large 2-bedroom 2-bath condo in the desirable Ken Caryl neighborhood and Mountain Gate complex will amaze you from the moment you enter. The single level (ranch style/no stairs) open floorplan features a living room with newer laminate flooring, a wood burning fireplace, and opens to both the kitchen and dining area. The large galley style kitchen has plenty of cabinet and counter space, including a storage pantry/laundry closet with an included washer and dryer. The bedrooms feature brand new carpet and are filled with light from the large windows. The primary bedroom also has a walk-in closet (lined with cedar), an en-suite, full bath with 2 sinks, and a linen closet. The large full hall bathroom has new designer tile. Outside you will find a covered patio that is perfect for enjoying summer evenings and a storage/mechanicals closet. Conveniently located close to shopping, transportation, C-470, and so many Ken Caryl Ranch/Foothills Recreation amenities and facilities including tennis courts, swimming pool, hiking trails, and more, this condo has much to offer! Set your showing today.
Location
State CO
County Jefferson
Rooms
Main Level Bedrooms 2
Interior
Interior Features High Speed Internet, Laminate Counters, No Stairs, Open Floorplan, Pantry, Primary Suite, Smoke Free, Walk-In Closet(s)
Heating Forced Air
Cooling Central Air
Flooring Carpet, Laminate, Tile
Fireplaces Number 1
Fireplaces Type Living Room
Fireplace Y
Appliance Dishwasher, Disposal, Dryer, Microwave, Range, Refrigerator, Washer
Laundry In Unit, Laundry Closet
Exterior
Garage Asphalt, Guest
Fence None
Pool Outdoor Pool
Utilities Available Electricity Connected, Internet Access (Wired), Natural Gas Connected, Phone Available
Roof Type Composition, Unknown
Total Parking Spaces 2
Garage No
Building
Lot Description Landscaped, Master Planned, Near Public Transit
Story One
Sewer Community Sewer
Water Public
Level or Stories One
Structure Type Frame, Vinyl Siding
Schools
Elementary Schools Ute Meadows
Middle Schools Deer Creek
High Schools Chatfield
School District Jefferson County R-1
Others
Senior Community No
Ownership Individual
Acceptable Financing 1031 Exchange, Cash, Conventional
Listing Terms 1031 Exchange, Cash, Conventional
Special Listing Condition None
Read Less Info
Want to know what your home might be worth? Contact us for a FREE valuation!

Our team is ready to help you sell your home for the highest possible price ASAP

© 2024 METROLIST, INC., DBA RECOLORADO® – All Rights Reserved
6455 S. Yosemite St., Suite 500 Greenwood Village, CO 80111 USA
Bought with RITTNER REALTY INC
GET MORE INFORMATION

Broker-Owner | Lic# 40035149
jenelle@supremerealtygroup.com
11786 Shaffer Place Unit S-201, Littleton, CO, 80127






