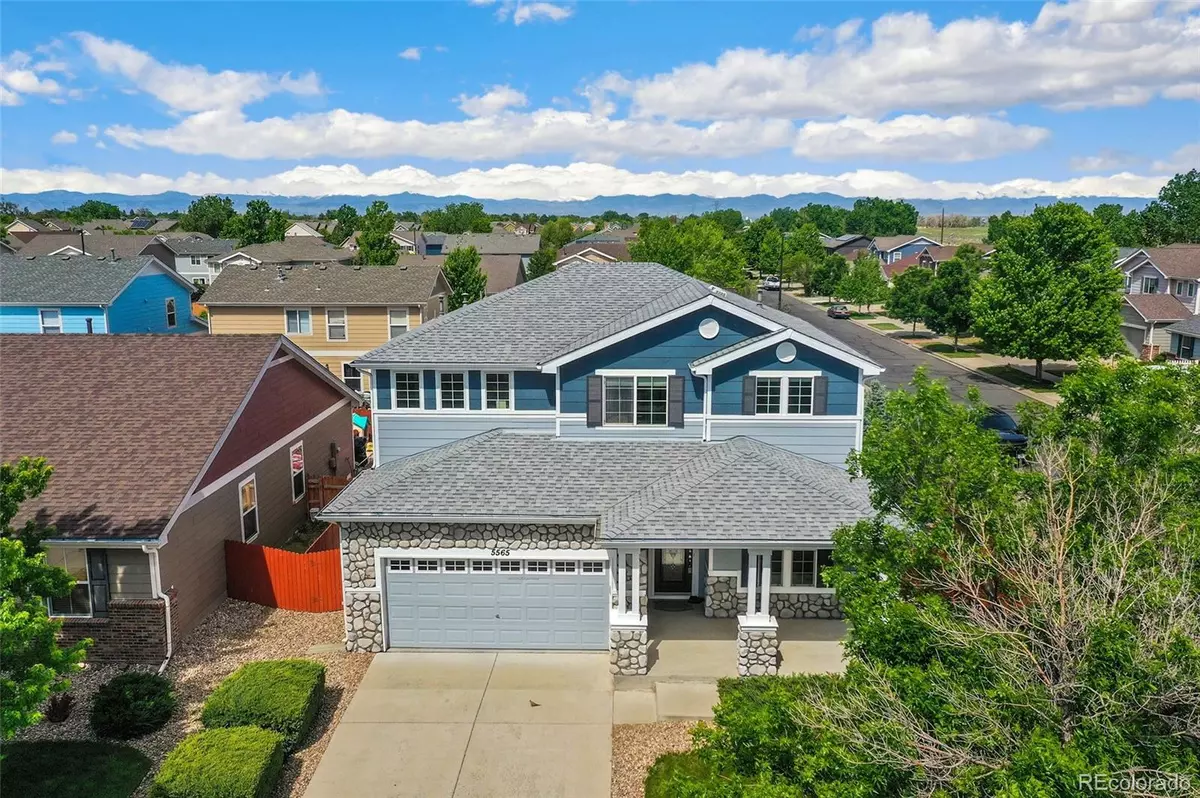$540,000
$545,000
0.9%For more information regarding the value of a property, please contact us for a free consultation.
3 Beds
3 Baths
2,081 SqFt
SOLD DATE : 07/25/2022
Key Details
Sold Price $540,000
Property Type Single Family Home
Sub Type Single Family Residence
Listing Status Sold
Purchase Type For Sale
Square Footage 2,081 sqft
Price per Sqft $259
Subdivision Parkfield
MLS Listing ID 6468050
Sold Date 07/25/22
Style Traditional
Bedrooms 3
Full Baths 2
Half Baths 1
Condo Fees $50
HOA Fees $50/mo
HOA Y/N Yes
Abv Grd Liv Area 2,081
Originating Board recolorado
Year Built 2005
Annual Tax Amount $1,911
Tax Year 2021
Lot Size 5,227 Sqft
Acres 0.12
Property Description
Lovingly maintained Parkfield home on a corner lot with its original owner! Fantastic curb appeal and a sprawling front porch make a great first impression as you pull into the driveway. Easily entertain family and friends from the open concept main floor that is accented by a cozy fireplace, radiant natural light, updated living room flooring & modern recessed lighting. Spacious kitchen features a pantry, a gas range, a breakfast bar & abundant cabinet space. Main floor is completed by a powder room, laundry room & a bonus finished space in the garage that currently is used as a salon but could also be a great office space. Upper level hosts a flexible loft space, 2 sizable secondary bedrooms, a full bathroom & the primary suite. Primary suite delights with a large bedroom, a walk-in closet & a luxurious 5-piece bathroom with a new toilet. The low-maintenance fenced backyard is perfect for Fido, hosts a patio & features extensive xeriscaping. Wonderful location, 1 block from the Rocky Mountain Arsenal and blocks away from miles of trails, Parkfield Lake Park & Montebello Rec Center. Relish quick access to DIA, RTD, shopping, dining & all of life's conveniences.
Location
State CO
County Denver
Zoning PUD
Interior
Interior Features Eat-in Kitchen, Entrance Foyer, Five Piece Bath, High Ceilings, Laminate Counters, Open Floorplan, Pantry, Primary Suite, Tile Counters, Walk-In Closet(s)
Heating Electric, Forced Air
Cooling Central Air
Flooring Carpet, Laminate, Tile, Vinyl
Fireplaces Number 1
Fireplaces Type Gas, Gas Log, Living Room
Fireplace Y
Appliance Dishwasher, Disposal, Dryer, Gas Water Heater, Microwave, Range, Refrigerator, Washer
Exterior
Exterior Feature Garden, Lighting, Private Yard, Rain Gutters
Garage Concrete
Garage Spaces 1.0
Fence Full
Utilities Available Electricity Connected, Internet Access (Wired), Natural Gas Connected, Phone Connected
View Mountain(s)
Roof Type Composition
Total Parking Spaces 1
Garage Yes
Building
Lot Description Corner Lot, Landscaped, Level
Sewer Public Sewer
Water Public
Level or Stories Two
Structure Type Cement Siding, Stone, Vinyl Siding
Schools
Elementary Schools Soar At Green Valley Ranch
Middle Schools Noel Community Arts School
High Schools High Tech Ec
School District Denver 1
Others
Senior Community No
Ownership Individual
Acceptable Financing Cash, Conventional, FHA, VA Loan
Listing Terms Cash, Conventional, FHA, VA Loan
Special Listing Condition None
Pets Description Cats OK, Dogs OK, Yes
Read Less Info
Want to know what your home might be worth? Contact us for a FREE valuation!

Our team is ready to help you sell your home for the highest possible price ASAP

© 2024 METROLIST, INC., DBA RECOLORADO® – All Rights Reserved
6455 S. Yosemite St., Suite 500 Greenwood Village, CO 80111 USA
Bought with Keller Williams Realty LLC
GET MORE INFORMATION

Broker-Owner | Lic# 40035149
jenelle@supremerealtygroup.com
11786 Shaffer Place Unit S-201, Littleton, CO, 80127






