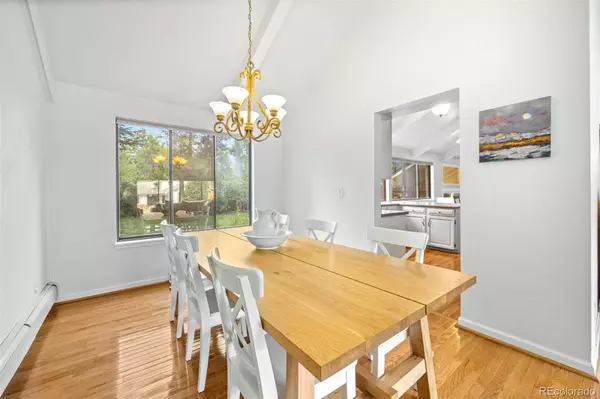$605,000
$625,000
3.2%For more information regarding the value of a property, please contact us for a free consultation.
4 Beds
3 Baths
2,446 SqFt
SOLD DATE : 07/12/2022
Key Details
Sold Price $605,000
Property Type Single Family Home
Sub Type Single Family Residence
Listing Status Sold
Purchase Type For Sale
Square Footage 2,446 sqft
Price per Sqft $247
Subdivision Hyland Greens
MLS Listing ID 9107840
Sold Date 07/12/22
Bedrooms 4
Full Baths 1
Three Quarter Bath 2
Condo Fees $221
HOA Fees $73/qua
HOA Y/N Yes
Abv Grd Liv Area 2,446
Originating Board recolorado
Year Built 1975
Annual Tax Amount $3,483
Tax Year 2021
Lot Size 8,276 Sqft
Acres 0.19
Property Description
Welcome home to this Hyland Greens tri-level on a quiet cul-de-sac, nestled into the neighborhood yet walkable to all of the amenities available.
Flanked with genuine wood floors the main floor features main living space with beautiful natural light, formal dining space and eat in kitchen. The lower level, open to the main level, offers itself a great space for entertaining. The lower level family room features wood burning fireplace, oversized south facing windows and sliding door opens out to brick patio and the private serene backyard.
Also on the lower level you'll find the 3/4 bath, 4th bedroom and bonus den space makes for a great craft room, office, etc.
The upper level of the home features the primary bedroom with double closets and 3/4 bath. The two secondary bedrooms located upstairs share the full hallway bath.
The park like backyard and brick patio are the perfect setting to enjoy summer evenings. Be sure to check out the additional storage space on the East side of the home. Front landscaping and raised garden bed were put in in 2021.
With the average sales price in the neighborhood being $722K there is great equity potential for the buyer looking to customize the home with their choice of finishes.
Hyland Greens is a highly coveted neighborhood featuring two community pools, two community parks, two community tennis courts, food truck nights through out the summer and several other neighborhood activities.
Location
State CO
County Adams
Rooms
Basement Crawl Space
Interior
Heating Baseboard, Forced Air
Cooling Central Air
Flooring Carpet, Wood
Fireplaces Number 1
Fireplaces Type Family Room
Fireplace Y
Appliance Dishwasher, Disposal, Gas Water Heater, Oven, Range, Refrigerator
Laundry In Unit
Exterior
Exterior Feature Private Yard
Garage Concrete
Garage Spaces 2.0
Utilities Available Cable Available, Electricity Connected, Internet Access (Wired), Natural Gas Connected, Phone Available
Roof Type Composition
Total Parking Spaces 2
Garage Yes
Building
Lot Description Cul-De-Sac, Sprinklers In Front, Sprinklers In Rear
Sewer Public Sewer
Water Public
Level or Stories Tri-Level
Structure Type Frame, Wood Siding
Schools
Elementary Schools Sunset Ridge
Middle Schools Shaw Heights
High Schools Westminster
School District Westminster Public Schools
Others
Senior Community No
Ownership Individual
Acceptable Financing Cash, Conventional, FHA, VA Loan
Listing Terms Cash, Conventional, FHA, VA Loan
Special Listing Condition None
Pets Description Cats OK, Dogs OK, Yes
Read Less Info
Want to know what your home might be worth? Contact us for a FREE valuation!

Our team is ready to help you sell your home for the highest possible price ASAP

© 2024 METROLIST, INC., DBA RECOLORADO® – All Rights Reserved
6455 S. Yosemite St., Suite 500 Greenwood Village, CO 80111 USA
Bought with Compass - Denver
GET MORE INFORMATION

Broker-Owner | Lic# 40035149
jenelle@supremerealtygroup.com
11786 Shaffer Place Unit S-201, Littleton, CO, 80127






