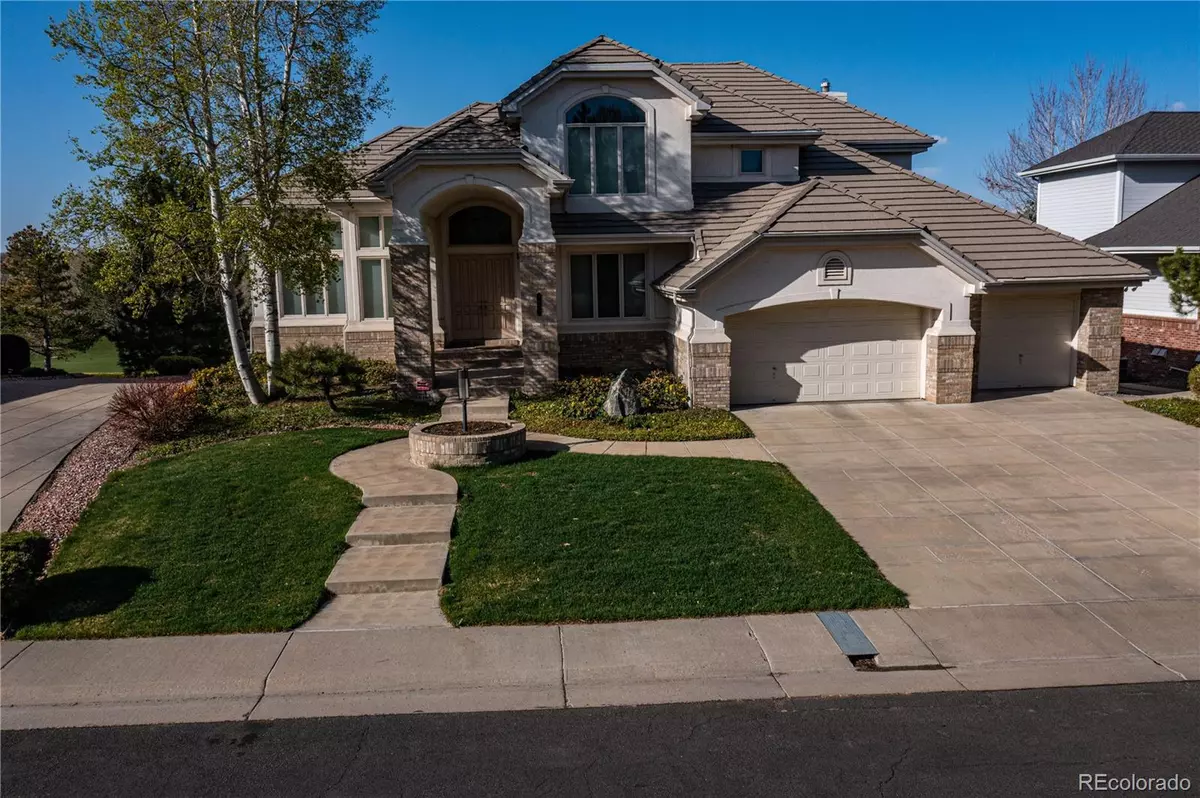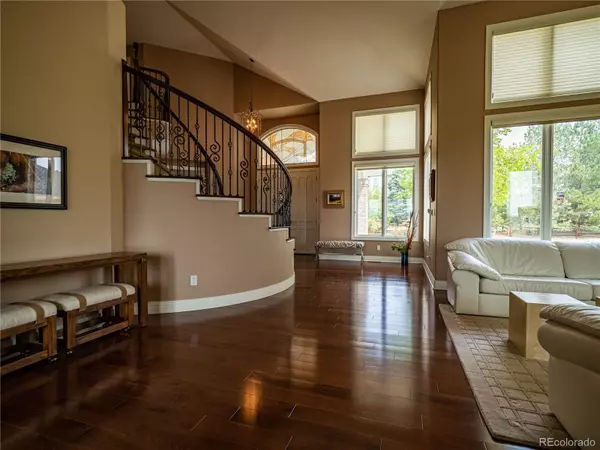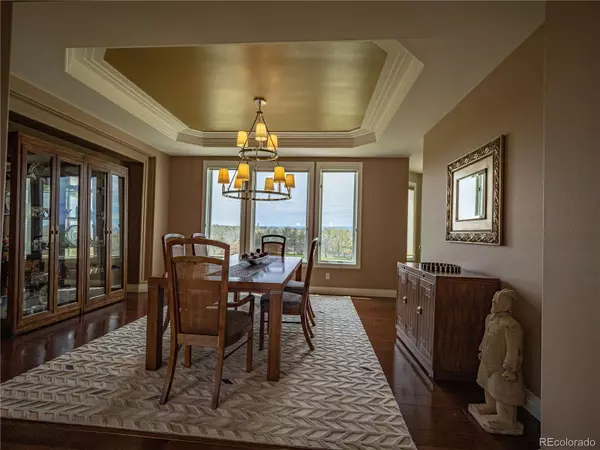$1,362,447
$1,450,000
6.0%For more information regarding the value of a property, please contact us for a free consultation.
4 Beds
5 Baths
6,612 SqFt
SOLD DATE : 08/10/2022
Key Details
Sold Price $1,362,447
Property Type Single Family Home
Sub Type Single Family Residence
Listing Status Sold
Purchase Type For Sale
Square Footage 6,612 sqft
Price per Sqft $206
Subdivision Hyland Greens
MLS Listing ID 7264324
Sold Date 08/10/22
Bedrooms 4
Full Baths 1
Half Baths 2
Three Quarter Bath 2
Condo Fees $475
HOA Fees $39
HOA Y/N Yes
Abv Grd Liv Area 4,149
Originating Board recolorado
Year Built 1998
Annual Tax Amount $6,851
Tax Year 2021
Lot Size 0.270 Acres
Acres 0.27
Property Description
LOCATION LOCATION LOCATION! You won't find a more elegant home with amazing mountain and golf course view for miles. Gourmet kitchen with induction cook top, double oven, microwave, huge pantry hidden my custom cabinets, granite counters and views out of every window! $60,000 deck with front range mountain views and gold course. Special lighting for those private moments and entertaining guest. Master suite with gas fireplace retreat with views and private deck perfect for daily "time out". Master closet is 21'4" long by 14'6" wide1 You'll have to go shopping to fill this one. Master bathroom 14'6" x 8'5" with beautiful soaking air tub, double head shower double counters and heated marble floors. Light your candles and turn of your music, you'll never want to leave. Upper bedrooms have their own attached 3/4 bathrooms and double closets. Beautiful study by curved staircase with custom iron and wood rails. Natural wood flooring through out main floor. Formal living room, formal dining room and family room all have abundance of windows and views. Huge walkout basement with a great room of 58 feet long! Over sized 4 car garage for all your toys and cars. Set up your private showing today, you won't be disappointed. Golf course information go to www.GolfHylandHills.com
Location
State CO
County Adams
Rooms
Basement Finished, Walk-Out Access
Interior
Interior Features Breakfast Nook, Eat-in Kitchen, Entrance Foyer, Five Piece Bath, Granite Counters, High Ceilings, High Speed Internet, Kitchen Island, Open Floorplan, Pantry, Smart Thermostat, Smart Window Coverings, Smoke Free, Vaulted Ceiling(s), Walk-In Closet(s)
Heating Forced Air, Natural Gas
Cooling Air Conditioning-Room
Flooring Carpet, Stone, Tile, Wood
Fireplaces Number 2
Fireplaces Type Bedroom, Family Room, Gas, Gas Log
Fireplace Y
Appliance Convection Oven, Cooktop, Dishwasher, Disposal, Double Oven, Microwave, Smart Appliances, Wine Cooler
Laundry In Unit
Exterior
Exterior Feature Balcony, Garden, Lighting, Private Yard
Garage Spaces 4.0
Utilities Available Cable Available, Electricity Connected, Internet Access (Wired), Natural Gas Connected, Phone Connected
Waterfront Description Pond
View Golf Course, Lake, Mountain(s), Plains
Roof Type Cement Shake
Total Parking Spaces 4
Garage Yes
Building
Lot Description Cul-De-Sac, Foothills, Greenbelt, Landscaped, Level, Mountainous, On Golf Course, Open Space, Secluded, Sprinklers In Front, Sprinklers In Rear
Foundation Slab
Sewer Public Sewer
Water Public
Level or Stories Two
Structure Type Frame, Stucco
Schools
Elementary Schools Sunset Ridge
Middle Schools Shaw Heights
High Schools Westminster
School District Westminster Public Schools
Others
Senior Community No
Ownership Individual
Acceptable Financing 1031 Exchange, Cash, Conventional
Listing Terms 1031 Exchange, Cash, Conventional
Special Listing Condition None
Pets Description Cats OK, Dogs OK
Read Less Info
Want to know what your home might be worth? Contact us for a FREE valuation!

Our team is ready to help you sell your home for the highest possible price ASAP

© 2024 METROLIST, INC., DBA RECOLORADO® – All Rights Reserved
6455 S. Yosemite St., Suite 500 Greenwood Village, CO 80111 USA
Bought with Your Castle Real Estate Inc
GET MORE INFORMATION

Broker-Owner | Lic# 40035149
jenelle@supremerealtygroup.com
11786 Shaffer Place Unit S-201, Littleton, CO, 80127






