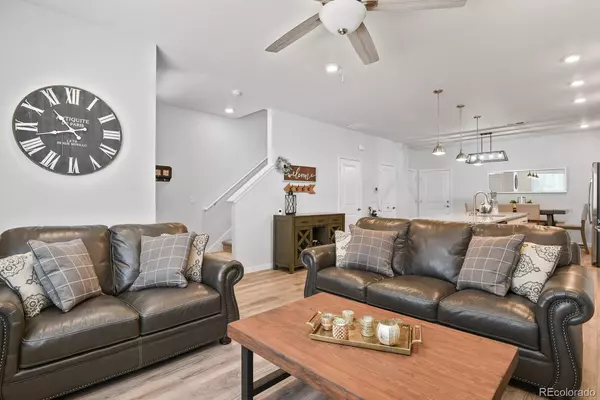$480,000
$479,900
For more information regarding the value of a property, please contact us for a free consultation.
3 Beds
3 Baths
1,651 SqFt
SOLD DATE : 07/22/2022
Key Details
Sold Price $480,000
Property Type Multi-Family
Sub Type Multi-Family
Listing Status Sold
Purchase Type For Sale
Square Footage 1,651 sqft
Price per Sqft $290
Subdivision Lambertson Lakes
MLS Listing ID 8039156
Sold Date 07/22/22
Style Contemporary
Bedrooms 3
Full Baths 2
Half Baths 1
Condo Fees $285
HOA Fees $285/mo
HOA Y/N Yes
Abv Grd Liv Area 1,651
Originating Board recolorado
Year Built 2019
Annual Tax Amount $3,619
Tax Year 2021
Acres 0.04
Property Description
Breathtaking and meticulously decorated townhome will leave you speechless. This rare Open Park model has all the upgrades of a model home without the wait for construction, trust me when I tell you that you won't be disappointed. You are immediately greeted by the open layout complete with great natural light and Luxury Vinyl Plank flooring throughout the main. Spacious living room, informal dining room, and a kitchen that will turn any cook into a chef. Granite counters, 42" cabinets, stainless appliances, modern backsplash...did I mention all the storage? Cabinetry extends to the dining room and no home is complete without a pantry. The upper level is an extension of the main floor....relaxing loft area, 2 bedrooms with full bathroom on one end while the primary suite is separate on the other end- Brilliant! Primary has great walk-in closet and bathroom has 2 closets...yes, I said 2. This location is only 20 minutes from Union Station, minutes from I-25 & light rail. Surrounded by some great restaurants, grocery stores...not to mention the neighborhood park & pool, Lambertson Lakes and all the nearby paths & trails. There is a lot of thought and pride put into every detail of this house...and now, it's time to make it your HOME!
Location
State CO
County Adams
Zoning Residential
Rooms
Basement Crawl Space
Interior
Interior Features Ceiling Fan(s), Granite Counters, Kitchen Island, Pantry, Primary Suite, Smoke Free
Heating Forced Air
Cooling Central Air
Flooring Carpet, Vinyl
Fireplace N
Appliance Dishwasher, Disposal, Gas Water Heater, Microwave, Refrigerator, Self Cleaning Oven
Laundry In Unit, Laundry Closet
Exterior
Exterior Feature Playground
Garage Spaces 2.0
Fence None
Pool Outdoor Pool
Utilities Available Cable Available, Electricity Connected, Natural Gas Connected, Phone Available
Roof Type Architecural Shingle
Total Parking Spaces 2
Garage Yes
Building
Lot Description Master Planned
Foundation Concrete Perimeter
Sewer Public Sewer
Water Public
Level or Stories Two
Structure Type Frame
Schools
Elementary Schools Thornton
Middle Schools Thornton
High Schools Thornton
School District Adams 12 5 Star Schl
Others
Senior Community No
Ownership Individual
Acceptable Financing Cash, Conventional, FHA, VA Loan
Listing Terms Cash, Conventional, FHA, VA Loan
Special Listing Condition None
Pets Allowed Yes
Read Less Info
Want to know what your home might be worth? Contact us for a FREE valuation!

Our team is ready to help you sell your home for the highest possible price ASAP

© 2025 METROLIST, INC., DBA RECOLORADO® – All Rights Reserved
6455 S. Yosemite St., Suite 500 Greenwood Village, CO 80111 USA
Bought with Berkshire Hathaway HomeServices Colorado Real Estate, LLC
GET MORE INFORMATION
Broker-Owner | Lic# 40035149
jenelle@supremerealtygroup.com
11786 Shaffer Place Unit S-201, Littleton, CO, 80127






