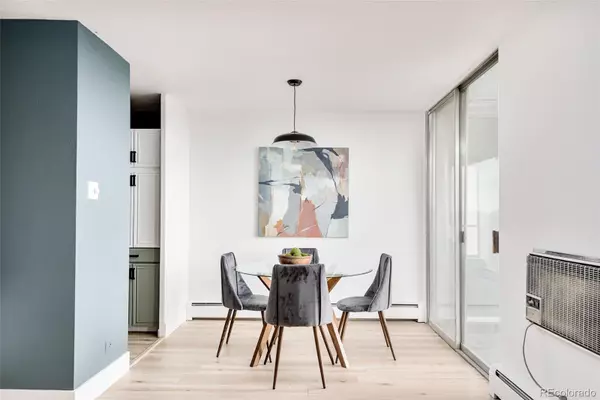$445,000
$445,000
For more information regarding the value of a property, please contact us for a free consultation.
2 Beds
2 Baths
1,009 SqFt
SOLD DATE : 06/22/2022
Key Details
Sold Price $445,000
Property Type Condo
Sub Type Condominium
Listing Status Sold
Purchase Type For Sale
Square Footage 1,009 sqft
Price per Sqft $441
Subdivision Hale
MLS Listing ID 5552250
Sold Date 06/22/22
Style Contemporary
Bedrooms 2
Full Baths 1
Three Quarter Bath 1
Condo Fees $400
HOA Fees $400/mo
HOA Y/N Yes
Abv Grd Liv Area 1,009
Originating Board recolorado
Year Built 1963
Annual Tax Amount $899
Tax Year 2020
Property Description
Don't miss these INCREDIBLE MOUNTAIN VIEWS!! This Park Mayfair gem is situated in the North corner of the 7th floor with a balcony that provides unobstructed mountain views! Upon entry of the unit is a sizable family room with an abundance of natural light! Eat diner in the dining room while enjoying incredible views of Lindsay Park! Enjoy a delicious glass of wine out on the massive covered private balcony! The updated galley kitchen includes newer stainless steel appliances, quartz countertops & freshly painted cabinets! There is full guest bathroom right off of the family room with upgraded toilet and tub/shower. The adjacent bedroom offers great space with incredible views & a large closet! The primary bedroom offers a large walk-in closet, updated 3/4 bathroom & access to the private balcony. This unit has been updated with brand new luxury vinyl flooring & carpet plus fresh paint throughout. Enjoy all of the amenities Park Mayfair has to offer - head downstairs to enjoy the indoor and outdoor swimming pools, full-service dual-level gym, dry sauna, community courtyard with propane grill, easily accessible laundry facilities and large community recreation room! This complex offers private parking in the secure garage below the building. This unit is located in a PRIME area! Hop on your bike and head across the street to Trader Joes, Blanco, Postinos, Snooze or take a 5 minute bike ride to City Park! This could even be an excellent investment property with multiple sources of revenue! Hurry this one won't last long!
Location
State CO
County Denver
Zoning G-MU-20
Rooms
Main Level Bedrooms 2
Interior
Interior Features Five Piece Bath, Open Floorplan, Pantry, Quartz Counters, Walk-In Closet(s)
Heating Baseboard, Hot Water
Cooling Air Conditioning-Room
Flooring Carpet, Vinyl
Fireplace N
Appliance Dishwasher, Microwave, Range, Refrigerator
Laundry Common Area
Exterior
Exterior Feature Balcony, Elevator, Garden, Spa/Hot Tub, Water Feature
Garage Concrete, Guest, Insulated Garage, Underground
Garage Spaces 1.0
Pool Indoor
Utilities Available Cable Available, Electricity Available
View City, Mountain(s)
Roof Type Other
Total Parking Spaces 11
Garage No
Building
Sewer Public Sewer
Water Public
Level or Stories Three Or More
Structure Type Concrete
Schools
Elementary Schools Palmer
Middle Schools Hill
High Schools East
School District Denver 1
Others
Senior Community No
Ownership Agent Owner
Acceptable Financing Cash, Conventional, FHA
Listing Terms Cash, Conventional, FHA
Special Listing Condition None
Pets Description Dogs OK, Size Limit
Read Less Info
Want to know what your home might be worth? Contact us for a FREE valuation!

Our team is ready to help you sell your home for the highest possible price ASAP

© 2024 METROLIST, INC., DBA RECOLORADO® – All Rights Reserved
6455 S. Yosemite St., Suite 500 Greenwood Village, CO 80111 USA
Bought with eXp Realty, LLC
GET MORE INFORMATION

Broker-Owner | Lic# 40035149
jenelle@supremerealtygroup.com
11786 Shaffer Place Unit S-201, Littleton, CO, 80127






