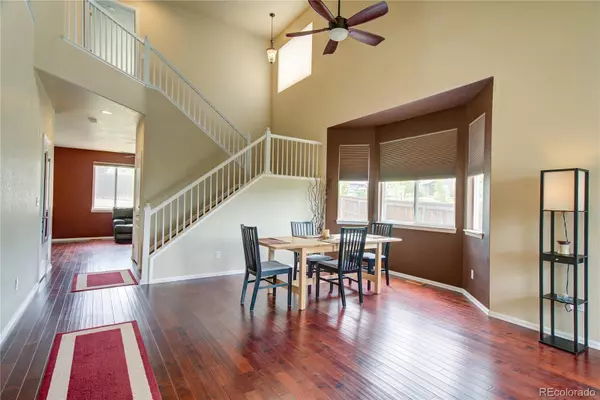$670,000
$679,900
1.5%For more information regarding the value of a property, please contact us for a free consultation.
3 Beds
3 Baths
2,226 SqFt
SOLD DATE : 06/21/2022
Key Details
Sold Price $670,000
Property Type Single Family Home
Sub Type Single Family Residence
Listing Status Sold
Purchase Type For Sale
Square Footage 2,226 sqft
Price per Sqft $300
Subdivision Antelope Heights
MLS Listing ID 2499398
Sold Date 06/21/22
Style Contemporary
Bedrooms 3
Full Baths 2
Half Baths 1
Condo Fees $70
HOA Fees $70/mo
HOA Y/N Yes
Originating Board recolorado
Year Built 2006
Annual Tax Amount $4,506
Tax Year 2021
Lot Size 9,147 Sqft
Acres 0.21
Property Description
Welcome home to a wonderful and well-maintained two-story in Parker that’s ready for immediate move in. Situated on a corner lot across from the community park, this one’s sure to impress. High ceilings and a bright interior greet you as soon as you enter. The open feel of this awesome floor plan carries over into the kitchen and spacious adjoining family room with fireplace. The main level also offers a dedicated laundry room with a deep sink as well as a lovely GE washer/dryer set that remain. Upstairs, you’ll find a spacious loft, two additional bedrooms and finally, a private primary bedroom suite, perfect for rejuvenating after a full day. You’ll love the separate soaker tub/shower, dual vanities and a 6x12 closet. This home also has a full unfinished basement, ready for storage or to build that perfect rec space you’ve been wanting. Outside, enjoy the large lot and fully fenced back yard with patio. Need even more compelling reasons to make a move on this one? New high end/high efficiency furnace including A/C, new water heater, new GE stainless steel refrigerator stays, new faucets, tile roof for beauty and hail resistance, 3-car garage and newer carpet.
Location
State CO
County Douglas
Rooms
Basement Bath/Stubbed, Full, Sump Pump, Unfinished
Interior
Interior Features Breakfast Nook, Ceiling Fan(s), Five Piece Bath, High Ceilings, Laminate Counters, Open Floorplan, Primary Suite, Smoke Free, Utility Sink
Heating Forced Air, Natural Gas
Cooling Central Air
Flooring Carpet, Vinyl, Wood
Fireplace N
Exterior
Garage Concrete, Exterior Access Door, Insulated Garage
Garage Spaces 3.0
Roof Type Other
Parking Type Concrete, Exterior Access Door, Insulated Garage
Total Parking Spaces 3
Garage Yes
Building
Lot Description Corner Lot, Sprinklers In Front, Sprinklers In Rear
Story Two
Foundation Concrete Perimeter, Slab
Sewer Public Sewer
Water Public
Level or Stories Two
Structure Type Frame
Schools
Elementary Schools Gold Rush
Middle Schools Cimarron
High Schools Legend
School District Douglas Re-1
Others
Senior Community No
Ownership Individual
Acceptable Financing Cash, Conventional, FHA, VA Loan
Listing Terms Cash, Conventional, FHA, VA Loan
Special Listing Condition None
Read Less Info
Want to know what your home might be worth? Contact us for a FREE valuation!

Our team is ready to help you sell your home for the highest possible price ASAP

© 2024 METROLIST, INC., DBA RECOLORADO® – All Rights Reserved
6455 S. Yosemite St., Suite 500 Greenwood Village, CO 80111 USA
Bought with MB Vibrant Real Estate, Inc
GET MORE INFORMATION

Broker-Owner | Lic# 40035149
jenelle@supremerealtygroup.com
11786 Shaffer Place Unit S-201, Littleton, CO, 80127






