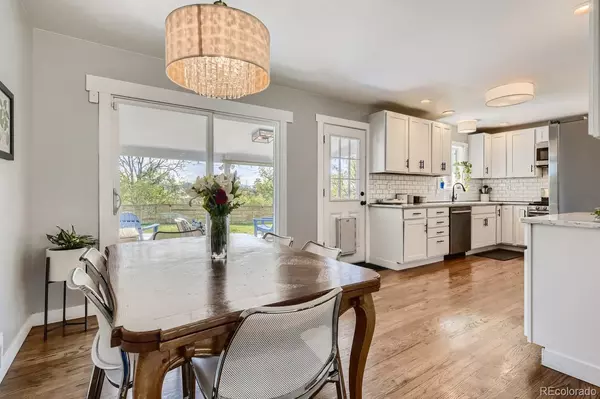$840,000
$850,000
1.2%For more information regarding the value of a property, please contact us for a free consultation.
5 Beds
3 Baths
2,552 SqFt
SOLD DATE : 06/28/2022
Key Details
Sold Price $840,000
Property Type Single Family Home
Sub Type Single Family Residence
Listing Status Sold
Purchase Type For Sale
Square Footage 2,552 sqft
Price per Sqft $329
Subdivision University Hills
MLS Listing ID 9783146
Sold Date 06/28/22
Style Contemporary
Bedrooms 5
Full Baths 2
Three Quarter Bath 1
HOA Y/N No
Abv Grd Liv Area 1,276
Originating Board recolorado
Year Built 1957
Annual Tax Amount $3,565
Tax Year 2021
Lot Size 0.300 Acres
Acres 0.3
Property Description
Located in the popular University Hills and convenient to Eisenhower Park, Wellshire Golf Course, public transportation and shopping, this turnkey five bedroom & three bathroom ranch home offers the best of both worlds, style and functionality. Remodeled to perfection, "Ivy Way" features refinished hardwood flooring, kitchen and bathrooms (including cabinets), windows, stainless appliances, fixtures, doors, granite countertops, paint inside and out, exterior landscaping including sod, sprinkler system and pergola. The main level has an open floor plan with an abundance of natural light which includes three bedrooms and two bathrooms. The dining area boasts indoor-outdoor connectivity and seamlessly connects to the bright and open kitchen. The finished basement boasts two bedrooms, one bathroom and a large media/recreation/family room. Private fence surrounds the professionally landscaped expansive 12,900 sq ft lot which also includes a covered patio and mountain views. Centrally located and convenient location only short 5 minute commute to the Denver Tech Center and just 15 minutes to downtown. Also just minutes from the Highline Canal Trail. This completely updated home offers open spaces for relaxation and entertaining with a blend of original features and modern improvements. Move-in ready!
Location
State CO
County Denver
Zoning S-SU-D
Rooms
Basement Full
Main Level Bedrooms 3
Interior
Interior Features Ceiling Fan(s), Granite Counters, Open Floorplan, Radon Mitigation System, Smoke Free
Heating Forced Air
Cooling Central Air
Flooring Carpet, Tile, Wood
Fireplaces Number 1
Fireplaces Type Basement, Electric
Fireplace Y
Appliance Dishwasher, Disposal, Microwave, Oven
Exterior
Exterior Feature Garden, Private Yard, Rain Gutters
Garage Concrete
Garage Spaces 2.0
Fence Partial
Utilities Available Cable Available
Roof Type Composition
Total Parking Spaces 2
Garage Yes
Building
Lot Description Level, Sprinklers In Front, Sprinklers In Rear
Sewer Public Sewer
Water Public
Level or Stories One
Structure Type Brick, Wood Siding
Schools
Elementary Schools Bradley
Middle Schools Hamilton
High Schools Thomas Jefferson
School District Denver 1
Others
Senior Community No
Ownership Individual
Acceptable Financing Cash, Conventional
Listing Terms Cash, Conventional
Special Listing Condition None
Read Less Info
Want to know what your home might be worth? Contact us for a FREE valuation!

Our team is ready to help you sell your home for the highest possible price ASAP

© 2024 METROLIST, INC., DBA RECOLORADO® – All Rights Reserved
6455 S. Yosemite St., Suite 500 Greenwood Village, CO 80111 USA
Bought with West and Main Homes Inc
GET MORE INFORMATION

Broker-Owner | Lic# 40035149
jenelle@supremerealtygroup.com
11786 Shaffer Place Unit S-201, Littleton, CO, 80127






