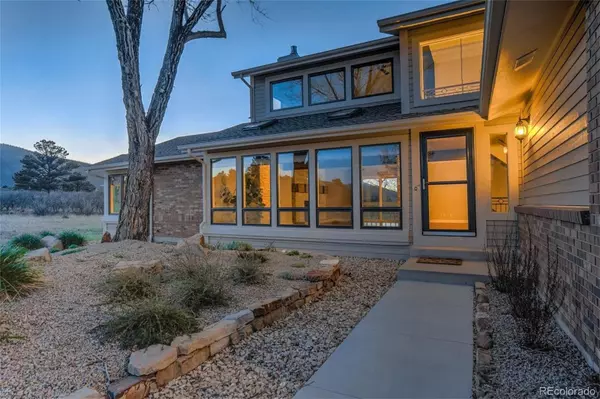$950,000
$950,000
For more information regarding the value of a property, please contact us for a free consultation.
4 Beds
4 Baths
3,723 SqFt
SOLD DATE : 06/30/2022
Key Details
Sold Price $950,000
Property Type Single Family Home
Sub Type Single Family Residence
Listing Status Sold
Purchase Type For Sale
Square Footage 3,723 sqft
Price per Sqft $255
Subdivision Sundance Estates
MLS Listing ID 5626740
Sold Date 06/30/22
Bedrooms 4
Full Baths 2
Half Baths 1
Three Quarter Bath 1
HOA Y/N No
Abv Grd Liv Area 2,272
Originating Board recolorado
Year Built 1984
Annual Tax Amount $3,277
Tax Year 2021
Lot Size 2.500 Acres
Acres 2.5
Property Description
Colorado living at its finest w/ the perfect mix of privacy and convenience! The home was professionally designed & fully remodeled on 2.5 acres w/ sweeping mountain views, city light views, beautiful landscaping, nestled against the foothills and adjacent to Pike National Forest on the west side of I-25 in sought after Monument. Main level master bedroom and laundry. 4 bedrooms, an office and 4 baths. Phenomenal mountain views out of every window in the main and upper levels truly bringing the outdoors in. Amazing outdoor experiences await you as the home is situated at the base of Pike National Forest w/ trail access off of your road and vehicle access off of Mt Herman Rd. Pike National Forest is over 1million acres of open space, trails and outdoor space. Monument Lake is nearby for fishing or canoeing. The great room has beautiful wood floors, wood beamed accents, stone columns, walk-out to the back deck, a gas fireplace w/ reclaimed wood custom mantel and 2-story stacked stone surround. Open concept kitchen w/ Quartz counters, tumbled marble backsplash, pendant lighting, stainless appliances, a gas stove, double oven, high end quality cabinetry and island. Main level primary suite w/ 5 piece bath, built-in nightstands/lighting, custom closet built-ins, barn doors, hardwood floors. The master bath has a standalone tub, two vanities, built-in cabinetry, overs-sized shower w/seamless shower surround. Custom designed and fabricated metal railings. The second level has a huge light filled loft space w/ tons of windows to take in the amazing views, 2 additional bedrooms and a full bath w/ double vanity. Fully finished lower level with family room, an office, bedroom and full bath. Award winning School District 38. Within 40 minutes of Denver and 25 minutes of downtown Colorado Springs. Great access to I-25, Air Force Academy and the amenities in Monument and Palmer Lake. Invisible dog fence with two collars included.
Location
State CO
County El Paso
Zoning RR-2.5
Rooms
Basement Full
Main Level Bedrooms 1
Interior
Interior Features Built-in Features, Ceiling Fan(s), Five Piece Bath, High Ceilings, Open Floorplan, Primary Suite, Vaulted Ceiling(s), Walk-In Closet(s)
Heating Forced Air, Natural Gas
Cooling Other
Flooring Carpet
Fireplaces Number 1
Fireplaces Type Gas, Living Room
Fireplace Y
Appliance Dishwasher, Disposal, Microwave, Oven, Refrigerator
Exterior
Garage Spaces 2.0
Fence None
Utilities Available Electricity Connected, Natural Gas Connected, Phone Available
Roof Type Composition
Total Parking Spaces 2
Garage Yes
Building
Lot Description Level, Meadow
Sewer Septic Tank
Water Public
Level or Stories Two
Structure Type Brick, Other
Schools
Elementary Schools Palmer Lake
Middle Schools Lewis-Palmer
High Schools Palmer Ridge
School District Lewis-Palmer 38
Others
Senior Community No
Ownership Individual
Acceptable Financing Cash, Conventional, VA Loan
Listing Terms Cash, Conventional, VA Loan
Special Listing Condition None
Read Less Info
Want to know what your home might be worth? Contact us for a FREE valuation!

Our team is ready to help you sell your home for the highest possible price ASAP

© 2024 METROLIST, INC., DBA RECOLORADO® – All Rights Reserved
6455 S. Yosemite St., Suite 500 Greenwood Village, CO 80111 USA
Bought with eXp Realty, LLC
GET MORE INFORMATION

Broker-Owner | Lic# 40035149
jenelle@supremerealtygroup.com
11786 Shaffer Place Unit S-201, Littleton, CO, 80127






