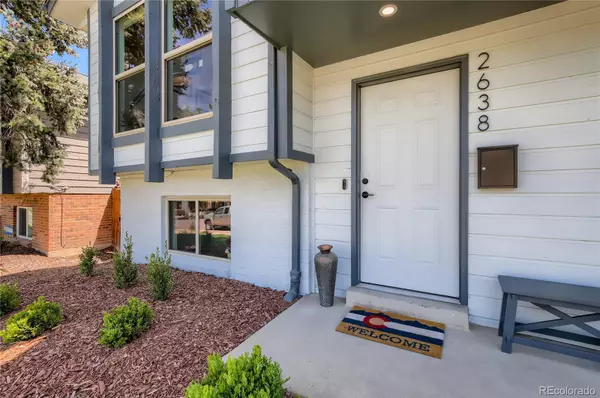$625,000
$550,000
13.6%For more information regarding the value of a property, please contact us for a free consultation.
2 Beds
2 Baths
1,164 SqFt
SOLD DATE : 06/15/2022
Key Details
Sold Price $625,000
Property Type Multi-Family
Sub Type Multi-Family
Listing Status Sold
Purchase Type For Sale
Square Footage 1,164 sqft
Price per Sqft $536
Subdivision Hillcrest Subdivision
MLS Listing ID 9937425
Sold Date 06/15/22
Bedrooms 2
Full Baths 1
Half Baths 1
HOA Y/N No
Abv Grd Liv Area 606
Originating Board recolorado
Year Built 1979
Annual Tax Amount $2,291
Tax Year 2021
Lot Size 3,484 Sqft
Acres 0.08
Property Description
Welcome home to this wonderfully updated modern duplex in the highly sought-after Rosedale neighborhood. Incredible design and architectural touches flow throughout this 2-bed/2-bath home. Tall vaulted ceilings, large windows, and skylights elevate the room and bring in natural light from every direction. The open main floor features distant mountain views with a spacious living area, dining area with eat-in kitchen, and new recessed LED lighting throughout. The kitchen boasts stainless-steel appliances, gas range, pull down kitchen faucet, raised shaker style cabinetry, matte black hardware and a large pantry. Two spacious garden level bedrooms, renovated bathroom, and laundry room finish off the lower level. The finishes in every room are perfectly balanced between modern, trendy, and timeless. The sizable backyard is perfect for summer barbecues on the raised wooden deck, overlooking the lush green grass and raised garden beds. The oversized two car garage and off-street parking spaces make parking and storing outdoor gear a breeze. Nearly everything has been updated in this home over the last few years: exterior and interior painting (2021), roof replaced (2021), furnace replaced (2017), new central air conditioning (2021), and new water heater (2021). Located just steps away from beautiful Kunming Park, Harvard Gulch Park, and all that South Broadway’s restaurants/shops/bars/bike trails have to offer while providing easy access to both the mountains and downtown Denver. Call/text David McKelfresh @ Thrive Real Estate for a private tour, (720) 765-7857.
Location
State CO
County Denver
Zoning U-TU-B
Rooms
Basement Finished, Full, Unfinished
Interior
Interior Features Built-in Features, Ceiling Fan(s), Eat-in Kitchen, Kitchen Island, Open Floorplan, Pantry, Smoke Free, Vaulted Ceiling(s)
Heating Forced Air, Natural Gas
Cooling Central Air
Flooring Laminate, Tile
Fireplace N
Appliance Dishwasher, Disposal, Dryer, Microwave, Range, Refrigerator, Self Cleaning Oven
Exterior
Exterior Feature Garden, Private Yard
Garage Exterior Access Door, Oversized
Garage Spaces 2.0
Fence Full
Utilities Available Cable Available, Electricity Available, Internet Access (Wired)
Roof Type Composition
Total Parking Spaces 2
Garage No
Building
Sewer Public Sewer
Water Public
Level or Stories Two
Structure Type Brick, Frame, Vinyl Siding
Schools
Elementary Schools Asbury
Middle Schools Grant Ranch E-8
High Schools South
School District Denver 1
Others
Senior Community No
Ownership Individual
Acceptable Financing Cash, Conventional, FHA, VA Loan
Listing Terms Cash, Conventional, FHA, VA Loan
Special Listing Condition None
Read Less Info
Want to know what your home might be worth? Contact us for a FREE valuation!

Our team is ready to help you sell your home for the highest possible price ASAP

© 2024 METROLIST, INC., DBA RECOLORADO® – All Rights Reserved
6455 S. Yosemite St., Suite 500 Greenwood Village, CO 80111 USA
Bought with GREAT PLACE REAL ESTATE INC
GET MORE INFORMATION

Broker-Owner | Lic# 40035149
jenelle@supremerealtygroup.com
11786 Shaffer Place Unit S-201, Littleton, CO, 80127






