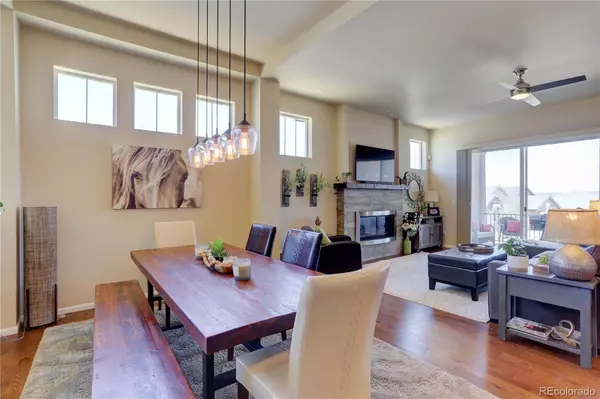$750,000
$749,900
For more information regarding the value of a property, please contact us for a free consultation.
3 Beds
3 Baths
2,168 SqFt
SOLD DATE : 06/03/2022
Key Details
Sold Price $750,000
Property Type Single Family Home
Sub Type Single Family Residence
Listing Status Sold
Purchase Type For Sale
Square Footage 2,168 sqft
Price per Sqft $345
Subdivision The Meadows
MLS Listing ID 8167042
Sold Date 06/03/22
Style Traditional
Bedrooms 3
Full Baths 1
Half Baths 1
Three Quarter Bath 1
Condo Fees $150
HOA Fees $150/mo
HOA Y/N Yes
Abv Grd Liv Area 2,168
Originating Board recolorado
Year Built 2016
Annual Tax Amount $3,797
Tax Year 2021
Lot Size 6,969 Sqft
Acres 0.16
Property Description
Don’t miss this Lovely, light filled CalAtlantic built Ranch near the entrance to The Meadows. Quick access to I25, the Outlets, downtown Castle Rock, and Park Meadows Mall. This home is on a corner lot, ideally situated to maximize light, privacy, and mountain views from the covered patio. Immaculate home with award winning floor plan offering 3 bedrooms, 3 baths AND a main floor study! Features 10 ft ceilings throughout, open concept, gourmet kitchen with quartz countertops, a huge island (with seating) 42” maple cabinets with display cabinets above, walk-in pantry, gas cooktop & stainless appliances. Beautiful hardwood floors and new carpet, as well as a custom fireplace. Master suite is oversized with large bath, large walk-in closet, and direct access to laundry room from closet. 2168 square feet of living space with an additional 2126 sq ft of unfinished space in the basement ( 9 ft ceilings) for storage or to finish to your heart’s desire! If low maintenance is what you seek, this home is a dream with front yard maintenance and snow removal included in HOA and artificial turf in the backyard! No need to bring a lawnmower or a snow shovel when you move in! Energy Star HERS rated!
Location
State CO
County Douglas
Rooms
Basement Bath/Stubbed, Full, Unfinished
Main Level Bedrooms 3
Interior
Interior Features Eat-in Kitchen, Kitchen Island, Open Floorplan, Primary Suite, Walk-In Closet(s), Wired for Data
Heating Forced Air, Natural Gas
Cooling Central Air
Flooring Carpet, Tile, Wood
Fireplace N
Exterior
Exterior Feature Private Yard
Garage Spaces 2.0
View Mountain(s)
Roof Type Composition
Total Parking Spaces 2
Garage Yes
Building
Lot Description Corner Lot
Foundation Slab
Sewer Public Sewer
Water Public
Level or Stories One
Structure Type Frame, Rock
Schools
Elementary Schools Meadow View
Middle Schools Castle Rock
High Schools Castle View
School District Douglas Re-1
Others
Senior Community No
Ownership Individual
Acceptable Financing Cash, Conventional, FHA, VA Loan
Listing Terms Cash, Conventional, FHA, VA Loan
Special Listing Condition None
Read Less Info
Want to know what your home might be worth? Contact us for a FREE valuation!

Our team is ready to help you sell your home for the highest possible price ASAP

© 2024 METROLIST, INC., DBA RECOLORADO® – All Rights Reserved
6455 S. Yosemite St., Suite 500 Greenwood Village, CO 80111 USA
Bought with RE/MAX Professionals
GET MORE INFORMATION

Broker-Owner | Lic# 40035149
jenelle@supremerealtygroup.com
11786 Shaffer Place Unit S-201, Littleton, CO, 80127






