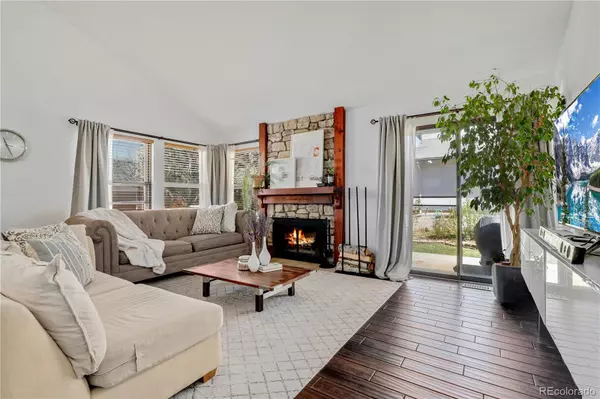$564,375
$525,000
7.5%For more information regarding the value of a property, please contact us for a free consultation.
4 Beds
3 Baths
2,191 SqFt
SOLD DATE : 06/13/2022
Key Details
Sold Price $564,375
Property Type Single Family Home
Sub Type Single Family Residence
Listing Status Sold
Purchase Type For Sale
Square Footage 2,191 sqft
Price per Sqft $257
Subdivision Hampden Hills
MLS Listing ID 6650859
Sold Date 06/13/22
Style Mid-Century Modern, Traditional
Bedrooms 4
Full Baths 1
Three Quarter Bath 1
HOA Y/N No
Abv Grd Liv Area 1,525
Originating Board recolorado
Year Built 1980
Annual Tax Amount $1,834
Tax Year 2021
Lot Size 6,534 Sqft
Acres 0.15
Property Description
Welcome to this delightful, corner lot RANCH home in Hampden Hills, with mature trees, large yard and plenty of space to garden. Perennials are popping up everywhere, preparing to put their blooms on display. This 4 bed, 2 bath, mid-century modern inspired home is spacious, with plenty of storage and has a newer HVAC system (installed in 2015). The wood burning fireplace is a treat and the expansive back patio is perfect for BBQ's and relaxing. Come dance on the solid, hand carved, hardwood floor or prance around on the plush carpet, this home is looking for its next homeowner(s). The basement theater with built in speakers, projector and screen are an excellent upgrade to the home. An additional basement bathroom could easily be added as it is already roughed in. Ideally located in the Cherry Creek School District, Sunrise Elementary School is only 0.6 miles away and Horizon Middle School is 0.7 miles. Every imaginable amenity is nearby, including 3 major grocery stores, a movie theatre, banks, shopping, over a dozen restaurants, and healthcare options for yourself and your pet. Check out the virtual tour and come see this listing soon!
Location
State CO
County Arapahoe
Rooms
Basement Bath/Stubbed, Finished, Interior Entry
Main Level Bedrooms 3
Interior
Interior Features Built-in Features, Ceiling Fan(s), High Ceilings, High Speed Internet, Laminate Counters, Open Floorplan, Primary Suite, Smart Thermostat, Smoke Free, Sound System, Vaulted Ceiling(s)
Heating Forced Air
Cooling Central Air
Flooring Carpet, Tile, Wood
Fireplaces Number 1
Fireplaces Type Living Room
Fireplace Y
Appliance Dishwasher, Disposal, Dryer, Microwave, Range, Refrigerator, Washer
Exterior
Exterior Feature Garden, Private Yard, Rain Gutters
Garage Spaces 2.0
Fence Fenced Pasture
Roof Type Composition
Total Parking Spaces 2
Garage Yes
Building
Lot Description Corner Lot, Irrigated, Landscaped, Many Trees, Sloped, Sprinklers In Front, Sprinklers In Rear
Foundation Slab
Sewer Public Sewer
Water Public
Level or Stories One
Structure Type Brick, Concrete, Frame, Wood Siding
Schools
Elementary Schools Sunrise
Middle Schools Horizon
High Schools Eaglecrest
School District Cherry Creek 5
Others
Senior Community No
Ownership Individual
Acceptable Financing 1031 Exchange, Cash, Conventional, FHA
Listing Terms 1031 Exchange, Cash, Conventional, FHA
Special Listing Condition None
Read Less Info
Want to know what your home might be worth? Contact us for a FREE valuation!

Our team is ready to help you sell your home for the highest possible price ASAP

© 2024 METROLIST, INC., DBA RECOLORADO® – All Rights Reserved
6455 S. Yosemite St., Suite 500 Greenwood Village, CO 80111 USA
Bought with Pink Realty
GET MORE INFORMATION

Broker-Owner | Lic# 40035149
jenelle@supremerealtygroup.com
11786 Shaffer Place Unit S-201, Littleton, CO, 80127






