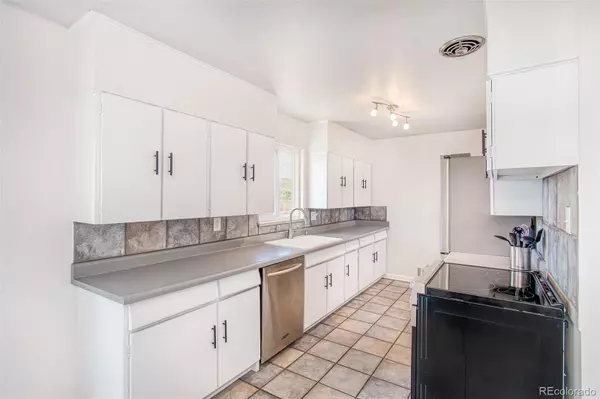$635,000
$629,000
1.0%For more information regarding the value of a property, please contact us for a free consultation.
5 Beds
2 Baths
1,919 SqFt
SOLD DATE : 06/15/2022
Key Details
Sold Price $635,000
Property Type Single Family Home
Sub Type Single Family Residence
Listing Status Sold
Purchase Type For Sale
Square Footage 1,919 sqft
Price per Sqft $330
Subdivision Virginia Village
MLS Listing ID 2301049
Sold Date 06/15/22
Bedrooms 5
Full Baths 1
Three Quarter Bath 1
HOA Y/N No
Abv Grd Liv Area 1,010
Originating Board recolorado
Year Built 1955
Annual Tax Amount $2,353
Tax Year 2021
Lot Size 6,098 Sqft
Acres 0.14
Property Description
BUYER SPECIAL: $4,000 Seller credit with a full price offer for your closing costs or to buy down interest rate! Finally, your chance to live in Virginia Village! This bright, updated ranch style home has everything you would ever want. Tons of natural light going from the living room into the kitchen with new stainless steel appliances and a sliding glass door to the backyard. 3 Bedrooms on the main floor with an updated bathroom and double pane windows throughout the home. The downstairs basement has a side entrance, perfect for rental income or Airbnb potential! Lower level includes 2 additional bedrooms, a renovated bathroom, another living area and a huge storage room for all your Colorado gear! This home is ready for your BBQ and summer fun! Enjoy your perfect deck while your guests relax in your large yard or hot tub (INCLUDED!!) Easy access to Interstate 25 for your work commute or to escape in the mountains. Only a 0.5 mile walk to the RTD light rail (Colorado Station). Less than 1 mile to Ash Grove Park and less than 2 miles to both Cherry Creek Trail and Cook Recreational Center. Updates in the home include: Clean sewer scope, radon mitigation, Nest Thermostat, Nest security camera, new siding (2018), new roof (2018), updated electrical (2015), and new windows! Come see this home before it is gone!!
Location
State CO
County Denver
Zoning S-SU-D
Rooms
Basement Partial
Main Level Bedrooms 3
Interior
Heating Forced Air
Cooling Central Air
Flooring Wood
Fireplace N
Appliance Convection Oven, Dishwasher, Disposal, Dryer, Microwave, Oven, Range Hood, Refrigerator
Exterior
Garage Concrete, Driveway-Gravel
Roof Type Composition
Total Parking Spaces 3
Garage No
Building
Lot Description Level
Sewer Public Sewer
Level or Stories One
Structure Type Frame, Vinyl Siding
Schools
Elementary Schools Ellis
Middle Schools Merrill
High Schools South
School District Denver 1
Others
Senior Community No
Ownership Individual
Acceptable Financing Cash, Conventional, Jumbo
Listing Terms Cash, Conventional, Jumbo
Special Listing Condition None
Read Less Info
Want to know what your home might be worth? Contact us for a FREE valuation!

Our team is ready to help you sell your home for the highest possible price ASAP

© 2024 METROLIST, INC., DBA RECOLORADO® – All Rights Reserved
6455 S. Yosemite St., Suite 500 Greenwood Village, CO 80111 USA
Bought with KENTWOOD REAL ESTATE DTC, LLC
GET MORE INFORMATION

Broker-Owner | Lic# 40035149
jenelle@supremerealtygroup.com
11786 Shaffer Place Unit S-201, Littleton, CO, 80127






