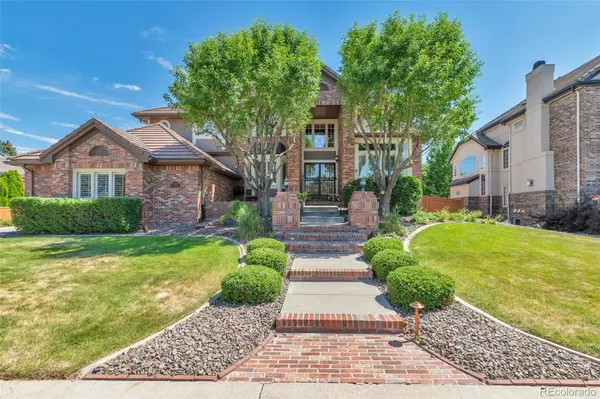$1,045,000
$1,150,000
9.1%For more information regarding the value of a property, please contact us for a free consultation.
4 Beds
5 Baths
5,182 SqFt
SOLD DATE : 09/08/2022
Key Details
Sold Price $1,045,000
Property Type Single Family Home
Sub Type Single Family Residence
Listing Status Sold
Purchase Type For Sale
Square Footage 5,182 sqft
Price per Sqft $201
Subdivision Piney Creek
MLS Listing ID 6627911
Sold Date 09/08/22
Style Contemporary
Bedrooms 4
Full Baths 4
Half Baths 1
Condo Fees $59
HOA Fees $59/mo
HOA Y/N Yes
Abv Grd Liv Area 4,199
Originating Board recolorado
Year Built 1995
Annual Tax Amount $5,923
Tax Year 2021
Lot Size 0.300 Acres
Acres 0.3
Property Description
Deal fell to no fault of Seller. Their loss - your gain!
Impressive solid brick home with 5 car garage located in lovely Piney Creek Estates. Charming brick staircase leading to the double entry doors and font patio with a gas fire-pit. With over 5,500 square feet, this home has it all! 4 upper level bedrooms, a five piece ensuite bathroom, two full bathrooms and a powder bath. The spacious kitchen is complete with granite countertops, a gas cook-top, walk-in pantry and large kitchen island. The main level also offers a formal living room, dining room, laundry room, office, family room with a gas burning fireplace. Off the kitchen, you'll find a large game room/gym/multi-use bonus room and an additional office with a Juliet balcony. Through the back French doors on the main level is a large deck with a retractable awning and incredible views. This deck is complete with an under decking drain system to keep you dry below. The walk-out basement has a movie theatre/media room with brand new components and theatre seats, a custom sauna, library area with a gas burning fireplace, fully custom bar/woodwork with double taps, 2 beverage refrigerators, an ice maker and sink. 2 brand new AC units and brand new water heater. Behind the bar area is the mechanical room and a very large storage room. Through the lower level double doors you'll find a hot tub, gas line for a fire pit and a beautifully landscaped private yard. Enjoy the Piney Creek Community Pool and tennis courts! Cherry Creek Schools! Close to many shops, restaurants, Cherry Creek reservoir and DTC. Welcome home! Last home in the estates to obtain permission for a 5 car garage.
Location
State CO
County Arapahoe
Rooms
Basement Finished, Partial
Interior
Interior Features Breakfast Nook, Eat-in Kitchen, Entrance Foyer, Five Piece Bath, Granite Counters, High Ceilings, High Speed Internet, Jack & Jill Bathroom, Kitchen Island, Pantry, Sauna, Hot Tub, Utility Sink, Vaulted Ceiling(s), Walk-In Closet(s), Wet Bar
Heating Forced Air
Cooling Central Air
Flooring Carpet, Wood
Fireplaces Number 2
Fireplace Y
Appliance Bar Fridge, Cooktop, Dishwasher, Disposal, Double Oven, Down Draft, Dryer, Microwave, Range Hood, Refrigerator, Self Cleaning Oven, Sump Pump, Trash Compactor, Washer, Water Softener
Exterior
Exterior Feature Balcony, Fire Pit, Gas Valve, Lighting, Private Yard, Spa/Hot Tub
Garage Concrete, Dry Walled, Exterior Access Door, Floor Coating, Heated Garage, Insulated Garage, Lighted, Oversized, Storage
Garage Spaces 5.0
Fence Full
Utilities Available Electricity Available, Electricity Connected, Natural Gas Available, Natural Gas Connected
Roof Type Cement Shake
Total Parking Spaces 5
Garage Yes
Building
Lot Description Level, Sprinklers In Front, Sprinklers In Rear
Sewer Public Sewer
Water Public
Level or Stories Two
Structure Type Frame, Wood Siding
Schools
Elementary Schools Indian Ridge
Middle Schools Laredo
High Schools Smoky Hill
School District Cherry Creek 5
Others
Senior Community No
Ownership Individual
Acceptable Financing Cash, Conventional
Listing Terms Cash, Conventional
Special Listing Condition None
Pets Description Cats OK, Dogs OK
Read Less Info
Want to know what your home might be worth? Contact us for a FREE valuation!

Our team is ready to help you sell your home for the highest possible price ASAP

© 2024 METROLIST, INC., DBA RECOLORADO® – All Rights Reserved
6455 S. Yosemite St., Suite 500 Greenwood Village, CO 80111 USA
Bought with MB Donthula Realty Inc
GET MORE INFORMATION

Broker-Owner | Lic# 40035149
jenelle@supremerealtygroup.com
11786 Shaffer Place Unit S-201, Littleton, CO, 80127






