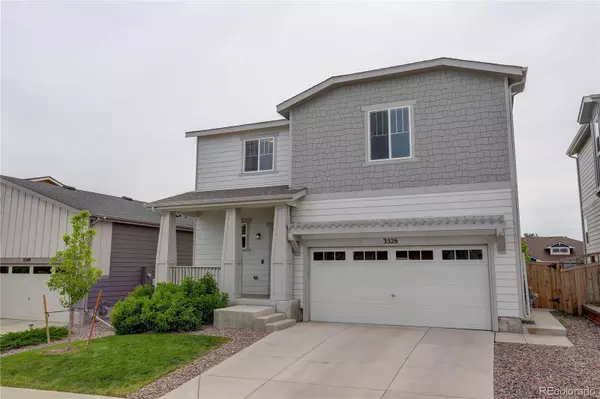$600,000
$610,000
1.6%For more information regarding the value of a property, please contact us for a free consultation.
4 Beds
3 Baths
1,968 SqFt
SOLD DATE : 08/05/2022
Key Details
Sold Price $600,000
Property Type Single Family Home
Sub Type Single Family Residence
Listing Status Sold
Purchase Type For Sale
Square Footage 1,968 sqft
Price per Sqft $304
Subdivision The Meadows
MLS Listing ID 2850908
Sold Date 08/05/22
Style Traditional
Bedrooms 4
Full Baths 2
Half Baths 1
Condo Fees $235
HOA Fees $78/qua
HOA Y/N Yes
Abv Grd Liv Area 1,968
Originating Board recolorado
Year Built 2018
Annual Tax Amount $3,075
Tax Year 2021
Lot Size 4,356 Sqft
Acres 0.1
Property Description
This beautiful, two-story home in The Meadows is BACK ON THE MARKET after buyers got cold feet! As you enter, you will immediately feel at home with the warm, neutral colors and farmhouse-style luxury vinyl plank flooring. The light and bright great room and kitchen area is located directly ahead, featuring large windows, a free-standing gas fireplace, spacious seating and dining areas, large kitchen island, white shaker cabinets, quartz countertops, TWO large pantry closets, and stainless steel appliances including a five-burner gas stove and French door refrigerator. The sliding glass doors make outdoor living and entertaining a breeze in the elevated backyard with custom landscaping, new fence, expanded patio and beautiful view. Upstairs you will find a large primary bedroom with en-suite bath and spacious walk-in closet custom finished by California Closets, as well as three additional bedrooms (or office space), hallway bathroom with dual sink vanity, and laundry room complete with full-sized (included) washer and dryer and storage shelving. The basement offers nearly 800 square feet of additional living space potential, ready to finish with egress windows and rough-in plumbing. The immaculate attached two-car garage is insulated and features Epoxy floors, high ceilings and worktable. This one-owner home has been meticulously maintained and is loaded with extras including custom window treatments, RING doorbell system, exterior security cameras, keyless front door and garage access, Radon system, dual zone forced air heat and central A/C, and more. Located on a quiet cul-de-sac within walking distance to great dining and retail, this is the perfect Meadows location.
Location
State CO
County Douglas
Rooms
Basement Unfinished
Interior
Interior Features High Ceilings, Kitchen Island, Open Floorplan, Pantry, Primary Suite, Quartz Counters, Radon Mitigation System, Smoke Free, Walk-In Closet(s)
Heating Forced Air
Cooling Central Air
Flooring Carpet, Tile, Vinyl
Fireplaces Number 1
Fireplaces Type Family Room, Free Standing, Gas
Fireplace Y
Appliance Dishwasher, Disposal, Dryer, Gas Water Heater, Microwave, Oven, Range, Refrigerator, Sump Pump, Washer
Exterior
Exterior Feature Private Yard
Garage Spaces 2.0
Utilities Available Cable Available, Electricity Connected, Internet Access (Wired), Natural Gas Connected, Phone Available
Roof Type Composition
Total Parking Spaces 2
Garage Yes
Building
Lot Description Cul-De-Sac
Foundation Slab
Sewer Public Sewer
Water Public
Level or Stories Two
Structure Type Frame
Schools
Elementary Schools Meadow View
Middle Schools Castle Rock
High Schools Castle View
School District Douglas Re-1
Others
Senior Community No
Ownership Individual
Acceptable Financing Cash, Conventional, FHA, VA Loan
Listing Terms Cash, Conventional, FHA, VA Loan
Special Listing Condition None
Read Less Info
Want to know what your home might be worth? Contact us for a FREE valuation!

Our team is ready to help you sell your home for the highest possible price ASAP

© 2024 METROLIST, INC., DBA RECOLORADO® – All Rights Reserved
6455 S. Yosemite St., Suite 500 Greenwood Village, CO 80111 USA
Bought with Madison & Company Properties
GET MORE INFORMATION

Broker-Owner | Lic# 40035149
jenelle@supremerealtygroup.com
11786 Shaffer Place Unit S-201, Littleton, CO, 80127






