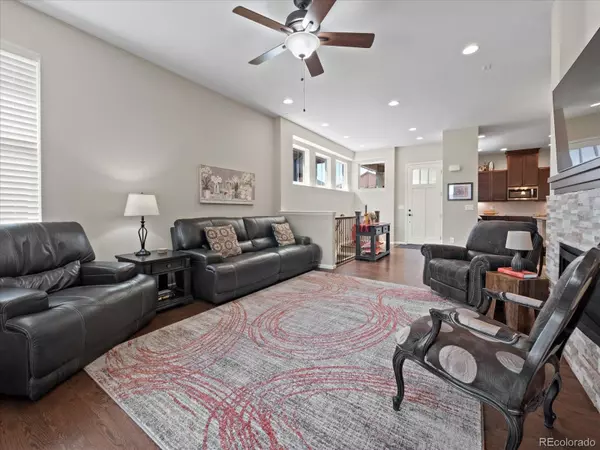$640,000
$639,900
For more information regarding the value of a property, please contact us for a free consultation.
2 Beds
3 Baths
2,812 SqFt
SOLD DATE : 06/16/2022
Key Details
Sold Price $640,000
Property Type Multi-Family
Sub Type Multi-Family
Listing Status Sold
Purchase Type For Sale
Square Footage 2,812 sqft
Price per Sqft $227
Subdivision The Meadows
MLS Listing ID 4098517
Sold Date 06/16/22
Style Contemporary
Bedrooms 2
Full Baths 2
Half Baths 1
Condo Fees $235
HOA Fees $78/qua
HOA Y/N Yes
Abv Grd Liv Area 1,542
Originating Board recolorado
Year Built 2017
Annual Tax Amount $3,439
Tax Year 2021
Lot Size 3,920 Sqft
Acres 0.09
Property Description
Welcome home to this stunning and gently lived in patio home nestled in The Meadows New Haven Villa collection. This 2017 built home provides maintenance free living at it's very finest. The main level living style provides a lovely living space all on one level with extended living and sleeping spaces in the fully finished basement. This home has been a second home and truly still feels brand new! The kitchen is the largest and most coveted offered in this series of villas by CalAtlantic Homes. You will find 42" espresso stained cabinets and beautiful subway tile backsplash with stainless steel double ovens, range, microwave, dishwasher and refrigerator - all included. This home has a driveway with SW exposure providing easy snow melt, though snow removal is provided by the Association. The New Haven Villas are made up of a quaint community of just 84 units and is fully walled except for the two entrances which provides low traffic within the community. You will find views of the front range mountains and The Rock from outside this beautiful home. The Meadows is an exceptionally master planned community conveniently located just 30 minutes from Denver and 30 minutes from Colorado Springs. Residents of The Meadows enjoy miles of paved and unpaved trails, parks, playgrounds, dog parks, 2 community pools (The Grange & The Taft House), as well as access to the Grange Cultural Arts Center. Over 1,100 acres is dedicated for public use, trails and open spaces. The Association provides programs for all ages and is truly an incredible place to call home. This home is located just over three miles from the quaint yet exciting downtown Castle Rock where you will find boutique shopping, coffee shops, restaurants and so much more. Professional photos will be posted on Tuesday 5/10.
Location
State CO
County Douglas
Rooms
Basement Bath/Stubbed, Finished, Partial, Sump Pump
Main Level Bedrooms 1
Interior
Interior Features Built-in Features, Five Piece Bath, Granite Counters, High Ceilings, High Speed Internet, Kitchen Island, Pantry, Primary Suite, Smoke Free, Utility Sink, Walk-In Closet(s)
Heating Forced Air, Natural Gas
Cooling Central Air
Flooring Carpet, Tile, Wood
Fireplaces Number 1
Fireplaces Type Family Room
Fireplace Y
Appliance Dishwasher, Disposal, Double Oven, Dryer, Gas Water Heater, Microwave, Range, Refrigerator, Sump Pump, Washer
Laundry In Unit
Exterior
Garage Spaces 2.0
Utilities Available Electricity Connected, Natural Gas Connected
Roof Type Composition
Total Parking Spaces 2
Garage Yes
Building
Lot Description Master Planned
Foundation Concrete Perimeter
Sewer Community Sewer
Water Public
Level or Stories One
Structure Type Frame, Stone
Schools
Elementary Schools Meadow View
Middle Schools Castle Rock
High Schools Castle View
School District Douglas Re-1
Others
Senior Community No
Ownership Individual
Acceptable Financing Cash, Conventional, VA Loan
Listing Terms Cash, Conventional, VA Loan
Special Listing Condition None
Pets Description Cats OK, Dogs OK
Read Less Info
Want to know what your home might be worth? Contact us for a FREE valuation!

Our team is ready to help you sell your home for the highest possible price ASAP

© 2024 METROLIST, INC., DBA RECOLORADO® – All Rights Reserved
6455 S. Yosemite St., Suite 500 Greenwood Village, CO 80111 USA
Bought with KENTWOOD REAL ESTATE DTC, LLC
GET MORE INFORMATION

Broker-Owner | Lic# 40035149
jenelle@supremerealtygroup.com
11786 Shaffer Place Unit S-201, Littleton, CO, 80127






